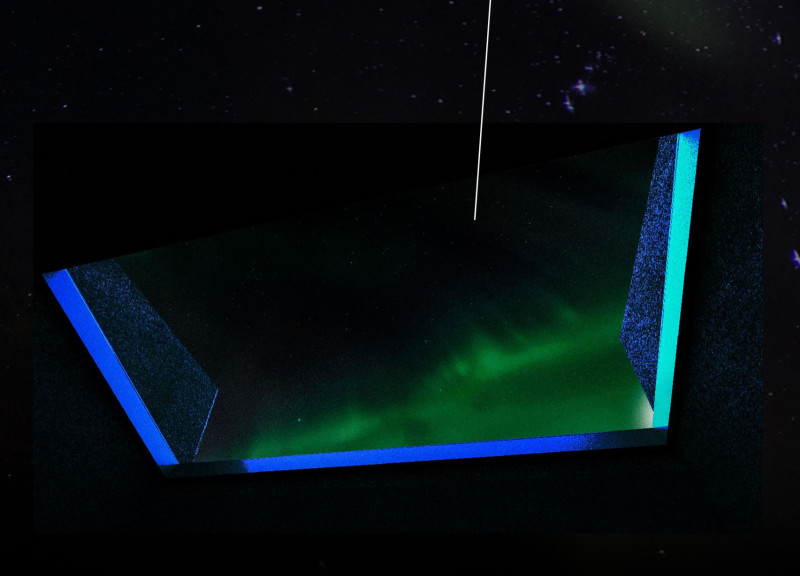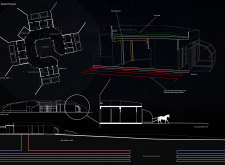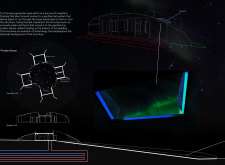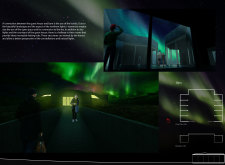5 key facts about this project
At its heart, "The Constellations" encompasses a variety of structures, including a guest house, a private residence, a barn, and parking facilities. Each component of the project is meticulously designed not only for individual function but also to synergize as a cohesive whole. The overall layout is thoughtfully crafted to encourage communal interaction and connection with nature, allowing occupants to appreciate the awe-inspiring night sky. The guest house stands out with its circular arrangement, promoting openness and inclusivity, while its central courtyard serves as a gathering spot that deepens social engagement among visitors and residents alike.
The private residence offers a more introspective atmosphere. It incorporates large windows and strategically placed skylights that invite natural light and create direct lines of sight towards the celestial phenomena above. This design approach fosters a peaceful living environment where occupants can enjoy both solitude and the stunning beauty of their surroundings. The barn, meanwhile, transcends its traditional utility by incorporating elements that enhance social experiences, enabling those within to engage with the environment actively while observing the natural wonders of the northern lights.
A significant aspect of "The Constellations" is its careful selection of materials, which balances aesthetic appeal and environmental sustainability. The structures prominently feature wood beams and turf roofs, reflecting Iceland's architectural vernacular and traditions. The use of concrete thermal massing is particularly notable, as it enhances energy efficiency, showcasing an understanding of both the local climate and sustainable building practices. Geothermal heating systems, harnessing Iceland's rich geothermal resources, are employed to maintain comfortable indoor temperatures throughout the year, supporting the project’s ecological goals.
One of the project’s unique design approaches is how it integrates various building forms with the surrounding landscape. The reflective qualities of the materials used, along with the alignment of each structure, create a dialogue with nature. The architecture encourages a unique experiential quality where the northern forested areas and open sky can be seen and appreciated from various vantage points. The incorporation of movable elements, such as fishing huts, showcases adaptability within the architecture, allowing for flexible use and interaction with the environment.
The overall design of "The Constellations" successfully communicates a narrative that is rooted in the local culture while embracing modern architectural practices. By prioritizing sustainable design, natural materials, and social interaction, this project exemplifies how architecture can create spaces that resonate deeply with both residents and visitors. The harmony achieved between built and natural environments invites occupants to engage with their surroundings fully.
For those interested in further details, including in-depth architectural plans, sections, and ideas, an exploration of the project presentation will provide additional insights into the thoughtful design and execution of "The Constellations." This exploration can offer a richer understanding of how architectural practices can bring people closer to their environment, enhancing the overall experience of living and engaging with nature in this unique Icelandic setting.


























