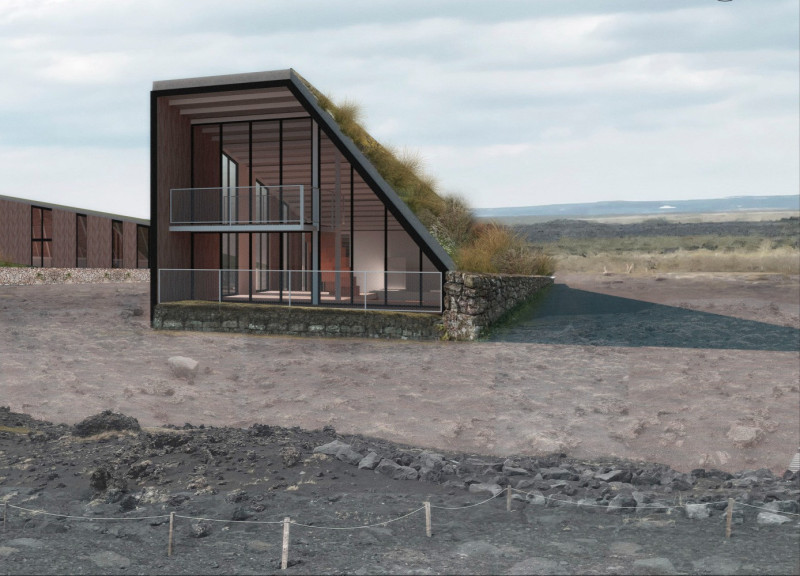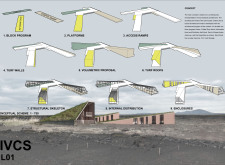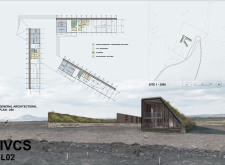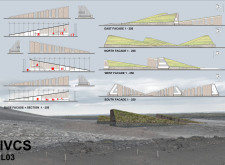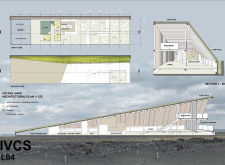5 key facts about this project
At the heart of the IVCS design is its deep-rooted connection to the local cultural and environmental context. The architecture draws inspiration from Iceland's unique volcanic formations, embodying the principles of form and function found in traditional Icelandic building methods. This connection is not merely superficial; it shapes the fundamental purpose of the architecture, which serves as a hub for community engagement and cultural exchange. The blocks are thoughtfully arranged to evoke the organic silhouette of a volcano, enhancing spatial awareness and prompting a dialogue with the surrounding landscape.
In terms of functionality, each designated area offers specific utilities tailored to user needs. The coffee shop is designed as a welcoming space that encourages social interaction, while the information block serves as a resource for visitors, offering insights and guidance about the geographical and cultural significance of the region. The exhibition hall is positioned to showcase local art and natural history, thereby enriching the community's cultural fabric and fostering a sense of pride in local heritage.
The materiality of the IVCS project plays a critical role in how the design resonates with its environment. The choice of turf as a primary material is emblematic of traditional Icelandic architecture, providing excellent thermal insulation while allowing the structures to visually meld into the landscape. This not only minimizes environmental impact but also creates a sense of continuity between the architecture and the natural world. Wood and stone are utilized generously throughout the project, lending warmth and durability while reinforcing the concept of sustainability.
Unique design approaches in the IVCS project are evident in its commitment to accessibility and inclusivity. The introduction of ramps within the layout ensures that all visitors can navigate the space comfortably, further enhancing the project's community-focused ethos. Additionally, the interplay between enclosure and openness is masterfully handled; expansive glazing captures panoramic views while enabling natural light to infuse the interiors, thus fostering a strong indoor-outdoor connection.
Notably, the sculptural quality of the architecture adds an artistic dimension to its functional roots. The rhythm of forms and textures echoes the rugged geology of the region, inviting visitors to engage with the building as a dynamic landscape rather than a static structure. This innovative approach not only satisfies practical needs but also encourages a deeper appreciation of the natural environment.
The IVCS project is a strong embodiment of the interplay between architecture, nature, and culture, presenting a design that respects and reflects its ecological and historical context. It stands as an invitation for exploration and appreciation, where the buildings not only serve their intended purposes but also enrich the experience of the surrounding landscape.
For those interested in gaining further insights into this project, exploring the architectural plans, sections, and design ideas can provide a more comprehensive understanding of the innovative approaches embraced within IVCS. Each detail contributes to a larger story of how architecture can harmoniously exist within and enhance the natural environment. Those keen to learn more are encouraged to delve into the project presentation, exploring the nuances and intricacies that define this unique architectural endeavor.


