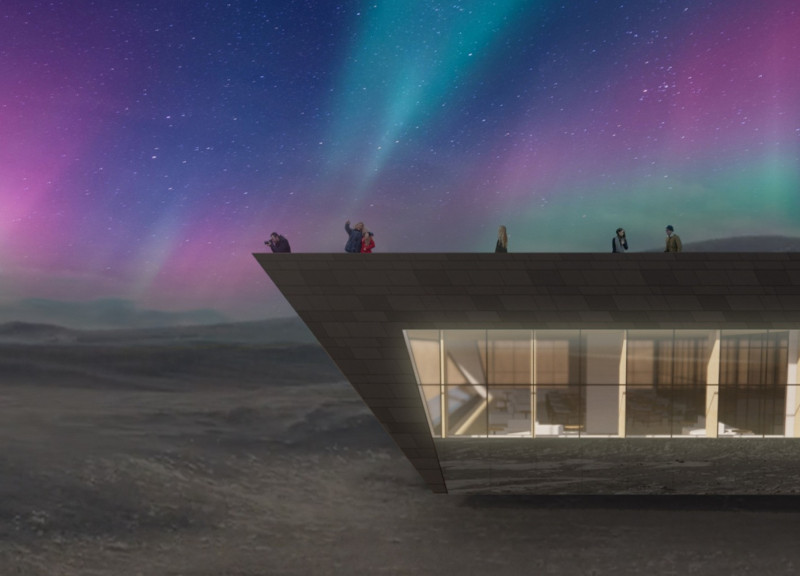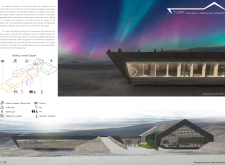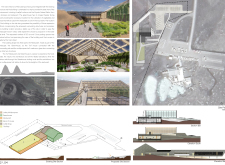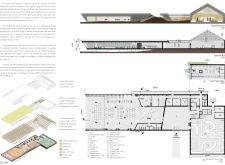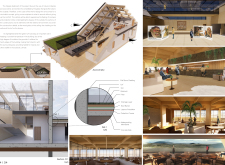5 key facts about this project
As a dining facility and greenhouse, TURF not only satisfies the culinary needs of its patrons but also engages them with the environment through the cultivation of local herbs and vegetables. The project embodies a philosophy of sustainability, demonstrating how architecture can respond to its surroundings and contribute to ecological awareness. The careful choice of materials and design elements enhances this ethos, creating spaces that encourage both nourishment and connection with nature.
The architectural design showcases distinct characteristics that emphasize the seamless integration of indoor and outdoor environments. The structure features a load-bearing timber modular system paired with flat stone cladding, which pays homage to local building traditions while addressing modern construction techniques. Large double-glazed windows provide ample natural light and stunning views of the Icelandic landscape, reducing energy consumption and enhancing user comfort. The green roof, composed of turf, not only serves as insulation but also facilitates biodiversity by creating a unique habitat for local flora.
In terms of layout, the design is thoughtfully organized for optimal flow and functionality. The ground floor serves as the focal point of the project, where visitors are welcomed into a multipurpose lobby leading directly to the restaurant and greenhouse areas. The integration of these spaces encourages a dynamic interaction, inviting guests to experience the journey from farm to table. Service areas are strategically located to maintain a high level of operations while minimizing disruption to guests, ensuring a seamless experience.
TURF employs unique design approaches that prioritize sustainability and user engagement. The building's orientation maximizes sunlight exposure, facilitating energy efficiency while enriching visitor experiences. Thoughtfully landscaped outdoor spaces and terraces extend the usable area beyond the interior, inviting guests to enjoy the tranquil Icelandic climate in a comfortable setting.
The project is a testament to the potential of architecture to blend cultural heritage with modern functionality, creating a holistic experience for visitors. Each design choice, from the use of local materials to the emphasis on natural light, reflects a deep respect for the environment and the community that it serves. To gain a comprehensive understanding of the TURF project, readers are encouraged to delve into architectural plans, architectural sections, architectural designs, and architectural ideas that offer detailed insights into the thought processes and innovations behind this significativa endeavor.


