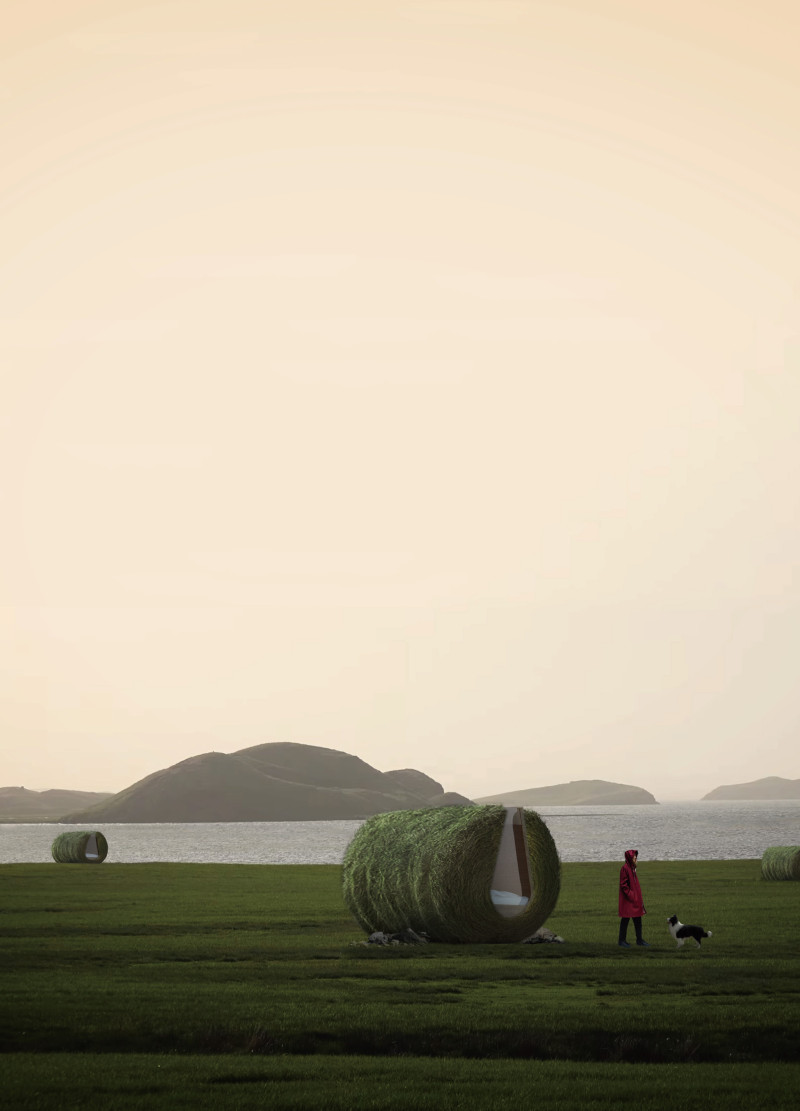5 key facts about this project
At its core, this project is a celebration of simplicity and functionality, conceived as a series of pod-like structures that resonate with the cylindrical shapes of hay bales commonly found in the region. The architectural form is intentionally minimal, promoting an unobtrusive presence that allows for a harmonious relationship with the site. The juxtaposition of these organic shapes against Iceland's rugged landscape offers both visual and conceptual connection, encouraging occupants to immerse themselves in the natural beauty that surrounds them.
Functionally, the design serves multiple purposes and can accommodate various living arrangements—whether as single units for personal retreats or as interconnected spaces designed for communal use. Each pod is equipped with essential amenities, emphasizing the importance of comfort while maintaining a focus on sustainability. The thoughtful arrangement of spaces within the structure promotes not just functionality but also an experience that encourages reflection and relaxation.
Materiality plays a vital role in the success of this design. Hay serves as a primary insulating element, reinforcing the connection to Icelandic agricultural traditions while offering thermal benefits. Turf is utilized not only for insulation but also as a nod to historical building practices, allowing the project to remain in dialogue with its cultural context. Additionally, wood contributes both to the structural integrity and the warm aesthetic of the interiors, creating a welcoming atmosphere that contrasts with the often harsh exterior environment. Natural stone is used prominently, grounding the architectural design in its geographical setting and ensuring durability against the elements.
Unique design approaches are evident throughout the project. The implementation of large, panoramic windows invites abundant natural light and provides breathtaking views of the surrounding landscape, thus blurring the boundaries between indoor and outdoor spaces. This feature enhances the overall experience of living in the pods, allowing residents and visitors alike to engage with the constantly changing Icelandic scenery, from the movement of clouds to the shimmering display of the northern lights.
The architectural plans articulate well-defined areas that include single and double room configurations, communal kitchens, and wellness spaces such as saunas. Each layout is carefully crafted to facilitate both private and shared experiences, encouraging social interactions while also allowing for individual reflection. The design comprehensively addresses the needs of its users, from intimate sleeping quarters to communal dining experiences, adopting a flexible approach that anticipates the diverse needs of modern living.
This architectural project, through its reflection of local traditions, sustainable practices, and functional design, serves as a model of contemporary architecture that honors cultural identity while enriching the user experience. It is a thoughtful integration of landscape and living space, embodying a philosophy that champions environmental stewardship and community connection.
For those interested in a deeper dive into this project, further exploration of the architectural plans, sections, and design ideas will provide a comprehensive understanding of the project's nuances and strengths. Engaging with these details will reveal the full scope of the innovative approaches that define this architectural endeavor.


























