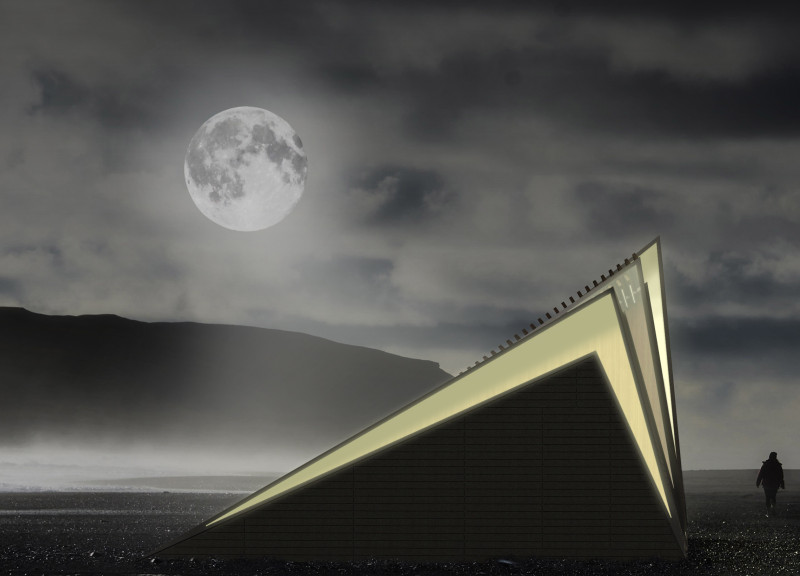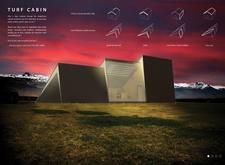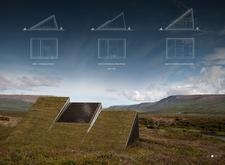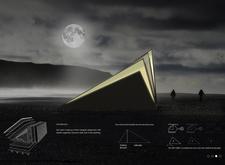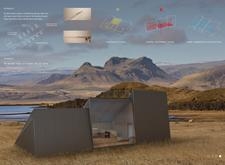5 key facts about this project
### Turf Cabin Project Overview
Located in the rugged landscapes of Iceland, the Turf Cabin project reflects an innovative approach to architectural design that aligns traditional elements with contemporary functionality. Designed to serve as a refuge for trekkers, the cabins incorporate characteristics of traditional Icelandic turf houses, such as earth-sheltered forms and green roofs, while introducing a modular and angular design that interacts dynamically with the surrounding topography.
### Spatial Configuration and Structure
The design comprises triangular units that delineate essential areas—storage and toilet, a combined kitchen and living room, and shower and sleeping areas. This configuration facilitates compact living spaces tailored to the needs of travelers. Each cabin's modular framework allows for easy transport and assembly, catering to remote locations. The architectural silhouette features sharp angles and a dynamic roofline, mirroring the mountainous terrain and enhancing visual engagement with the landscape.
### Material and Sustainability Features
The construction employs cross-laminated timber (X-Lam) for structural stability, complemented by local stone cladding that enhances thermal efficiency while integrating the buildings into their environment. The grass roofs, a nod to traditional Icelandic architecture, provide insulation and minimize visual impact. Sustainable technologies, including photovoltaic systems for renewable energy, geothermal heating, and rainwater collection initiatives, underscore a commitment to ecological responsibility and energy efficiency. Expansive glass panels enhance natural lighting and ventilation, connecting users with the surrounding scenery while creating an inviting atmosphere.


