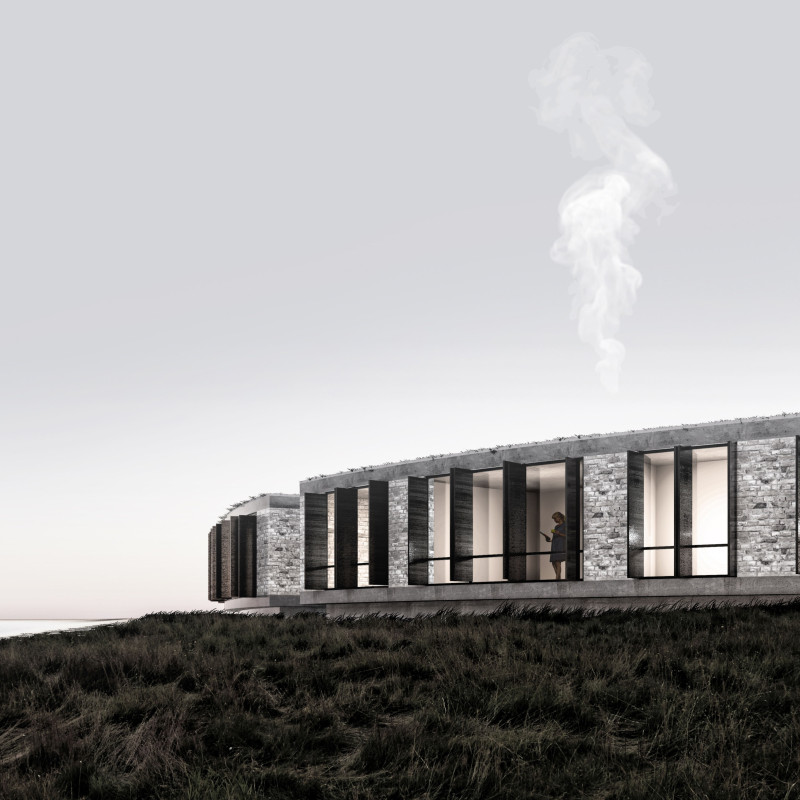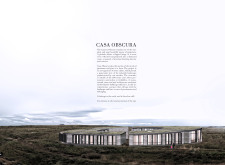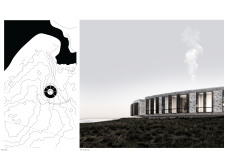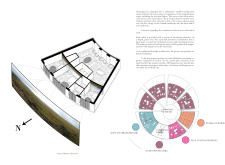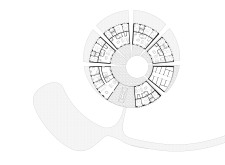5 key facts about this project
The function of Casa Obscura is multifaceted, serving as both a residential retreat and a communal space, perfect for families or groups seeking solace in nature. The architectural design features a circular arrangement, allowing for privacy while promoting social gatherings in shared spaces. Each unit is engineered to take advantage of the breathtaking views typical of Iceland, ensuring that every room offers a unique perspective of the changing landscape outside. This thoughtful orientation fosters a seamless interaction between the interior living environment and the external natural beauty, making the experience of the house dynamic and engaging.
Key features of the project include the use of local materials that reflect traditional building methods while highlighting modern architectural practices. The primary material, locally sourced stone, gives the structure a solid foundation and durability that supports the harsh Icelandic climate. Turf roofs play a significant role, not only providing insulation but also encouraging ecological diversity by retaining native plants. These elements contribute to the project’s sustainability goals and offer a practical solution that enhances the home’s aesthetic value.
Further distinguishing Casa Obscura are the large expanses of glass that pan across the building. These glazed surfaces allow ample natural light to flood the interiors while enabling occupants to engage with their environment fully. This thoughtful integration of indoor and outdoor spaces serves to reinforce the project’s conceptual foundations—moving away from conventional perspectives and encouraging inhabitants to experience their surroundings in new ways. Each dwelling unit is designed with a keen attention to privacy without detracting from the sense of community, allowing for both solitary meditation and shared experiences.
The communal area sits at the heart of Casa Obscura, designed to facilitate connections between residents. It is a space where occupants can come together, share meals, or simply enjoy the view, fostering a sense of togetherness that aligns with the project's overarching objectives. Simultaneously, the arrangement of private spaces around this communal core reflects an understanding of contemporary lifestyle needs, where individuals can retreat and find solitude amid a shared environment.
The innovative approach to the project extends beyond its structural design. The shift toward sustainable living practices, including geothermal heating and rainwater harvesting systems, reinforces its commitment to ecological integrity. These systems not only reduce energy consumption but also exemplify a forward-thinking approach to modern architecture in harmony with the landscape.
In summary, Casa Obscura captures the essence of its natural environment while providing a versatile living space that caters to both communal and individual needs. Each architectural decision reflects a profound understanding of the site and its potential, making it a significant addition to the discourse on sustainable architectural practices. For those interested in exploring the project further, examining the architectural plans, sections, and design ideas will provide deeper insights into its unique take on modern architecture and its relationship with the surrounding landscape.


