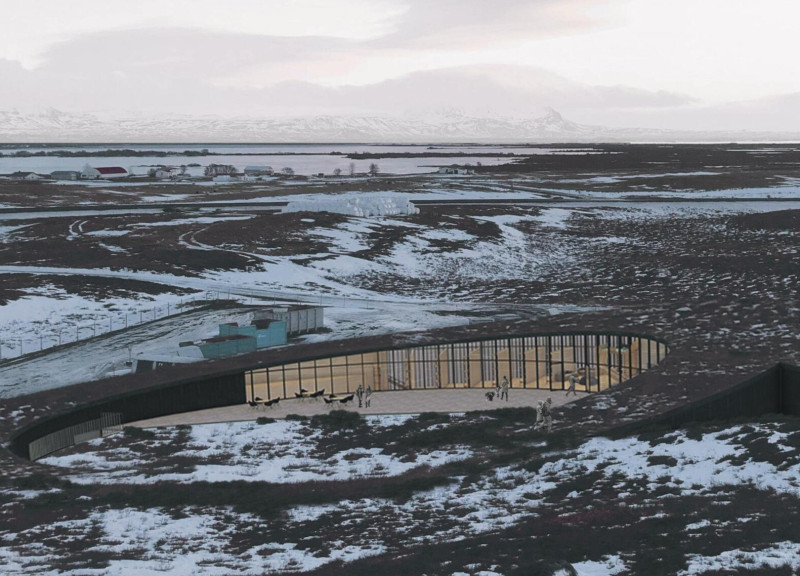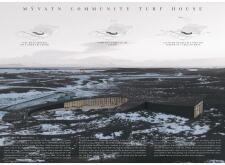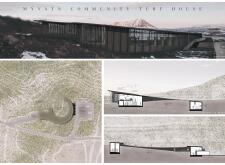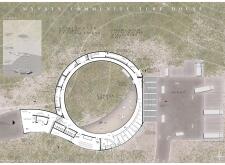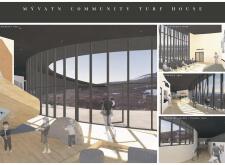5 key facts about this project
The function of the Turf House extends beyond mere shelter; it serves as a hub for community interaction, education, and cultural activities. Its layout promotes inclusivity by providing various spaces for different age groups and uses, including a coffee area, children’s play zones, and multipurpose rooms for community events. The central garden acts as a focal point, encouraging biodiversity and offering a communal gathering space that fosters social connection.
A distinctive feature of the Turf House is its strong connection to traditional local architecture through the use of turf, wood, and recycled materials. This project is designed to be partially earth-embedded, utilizing the insulating properties of turf to minimize energy consumption while maximizing comfort. The expansive glass windows serve dual purposes; they enhance natural light penetration and provide views of the natural landscape, promoting a seamless transition between indoor and outdoor environments.
Unique Design Approaches
The Mývatn Community Turf House employs biophilic design principles, integrating natural elements and promoting a connection with the environment. By incorporating a central garden, the design highlights the importance of local ecosystems and biodiversity, allowing inhabitants to engage actively with their surroundings. This is particularly relevant in promoting community stewardship and environmental awareness among residents.
Sustainable practices are embedded throughout the project, featuring systems for organic waste management and materials selection focused on local resources. The adaptability of internal spaces allows for the building to cater to various community functions, reflecting the evolving needs of its users. This flexibility is vital in maintaining relevance over time and ensuring the continued use of the space for diverse activities.
Architectural Components
The architecture of the Turf House is characterized by its integration with the landscape and the careful selection of materials. Turf, sourced locally, serves as an effective insulator while honoring the historical significance of traditional Icelandic building techniques. Wood is used throughout the interior to create warm and inviting spaces, emphasizing natural materials and craftsmanship. Recycled steel framing provides structural integrity without compromising sustainability.
The project’s design aligns closely with its natural setting, utilizing elevation changes to create dynamic viewing points and enhance user experience. This attention to topography further contributes to the integration of the Turf House within its environment, minimizing its visual footprint while engaging occupants and visitors with the picturesque Icelandic landscape.
For those interested in exploring the architectural nuances and detailed designs of the Mývatn Community Turf House, reviewing architectural plans, sections, and various architectural ideas will provide valuable insights into the thoughtful design choices made throughout this project. The approach taken in this community center illustrates the potential for architecture to foster community connection and environmental responsibility.


