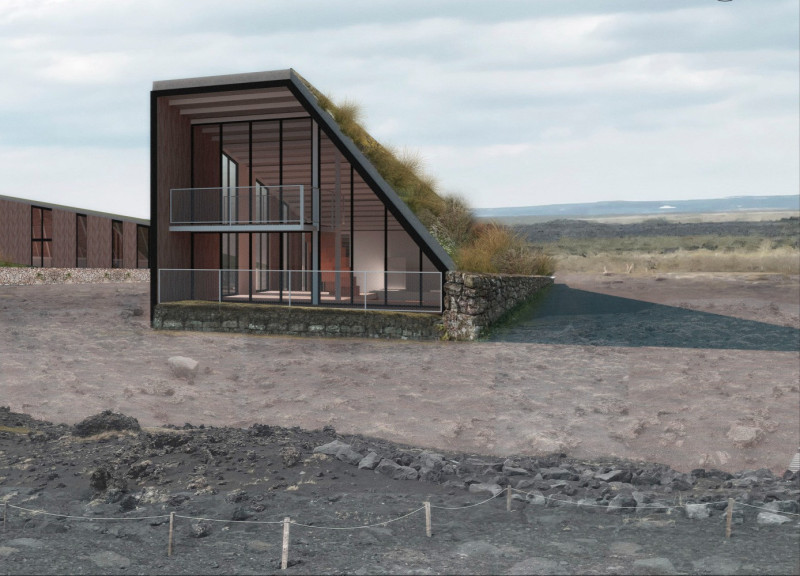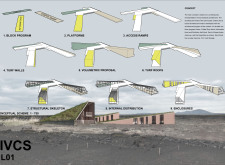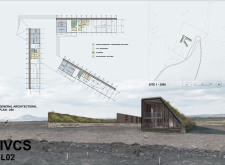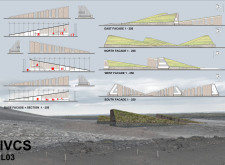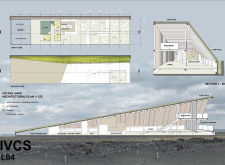5 key facts about this project
The project's architecture reflects contemporary interpretations of traditional Icelandic building methods, predominantly featuring turf roofs. This approach not only provides thermal insulation but also emphasizes environmental integration, allowing the structure to harmonize with its volcanic surroundings. The building layout consists of distinct blocks, each designated for specific uses, and connected through accessible pathways, enhancing the flow of movement and interaction among visitors.
Architectural Form and Function
The architectural design comprises several key areas: the coffee shop acts as a communal gathering point, the exhibition space is dedicated to showcasing regional culture and art, and the information block serves an educational purpose. These distinct areas are thoughtfully organized around a central core, promoting efficiency and ease of access.
The use of local materials, particularly turf, wood, glass, and concrete, underscores the project’s commitment to sustainability. Turf roofing embodies traditional practices while providing ecological benefits, including habitat for local flora and fauna. The extensive use of glass ensures natural lighting, creating environments that are not only functional but also visually connected to the surrounding landscape.
Unique Design Approaches
What sets this project apart is its focus on blending modern architectural practices with historical context. The design embraces the characteristics of its environment, utilizing earth-sheltered building techniques to minimize environmental impact. The orientation and placement of the building make use of natural light, maximizing energy efficiency while providing unobstructed views of the dramatic Icelandic scenery.
Furthermore, the ramped access throughout the site promotes inclusivity, allowing for ease of movement for all visitors. The structural integrity of the design, supported by a skeletal framework, enables large open spaces within each block, facilitating adaptable use for various activities and events.
Spatial Connectivity
The overall spatial organization enhances user experience by fostering interaction among different functions. Each block is linked through a system of pathways that encourages exploration and ease of movement. The design promotes community engagement through strategically placed gathering spaces, intended to support various social functions.
In addition to the functional attributes, the architectural aesthetics resonate with the natural environment. The choice of materials and forms channels the essence of the landscape, leading to a coherent architectural identity that respects and reflects its surroundings.
For a detailed examination of the architectural plans, sections, and designs that elucidate these ideas further, readers are encouraged to explore the comprehensive project presentation. The architectural analysis within contextual frameworks can provide deeper insights into this thoughtful approach to design and sustainability.


