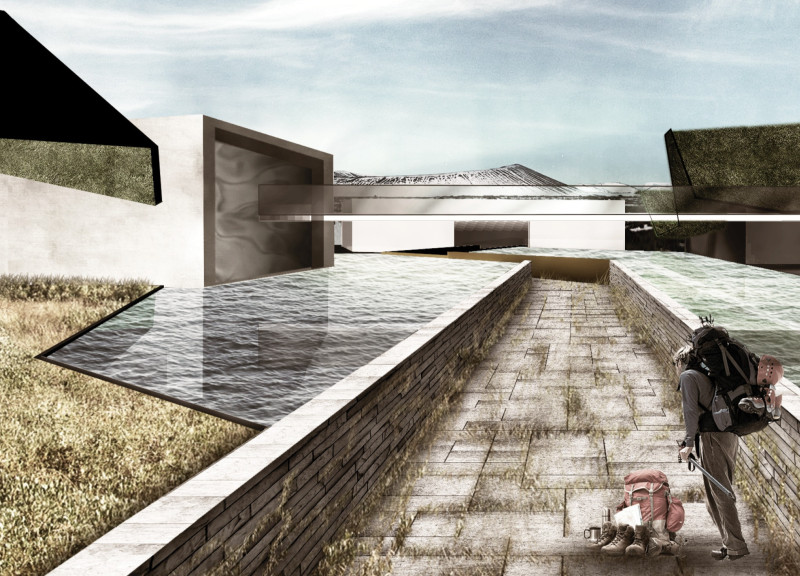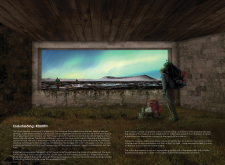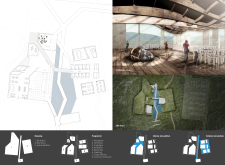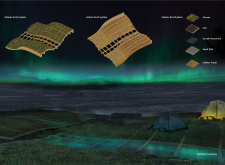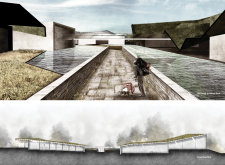5 key facts about this project
At the heart of this architecture is a commitment to preserving cultural identity while adapting to contemporary environmental challenges. This project functions as a multifunctional space, serving not only as a museum and exhibition area but also as a communal gathering point. Its design encourages both educational and social interaction among visitors, promoting an understanding of Iceland’s cultural and natural contexts through immersive experiences.
The architectural layout is intentionally designed to appeal to the senses. A central volume, identified as a black box for its flexible exhibition space, forms the core of the project. This area not only allows for diverse installations but also invites natural light through large windows and strategic openings, forging a connection between the interior spaces and the magnificent outdoor landscape. Visitors can engage with both the built environment and nature, which enhances the overall experience and appreciation of the architecture.
One of the standout elements of the design is the innovative roof system. The project embraces a contemporary interpretation of the traditional turf roof, employing a dual-system approach comprising an exterior and an interior roof that accommodates vegetation. This not only reinforces thermal insulation but also seamlessly integrates the building with the surrounding environment, demonstrating a commitment to sustainability. By using turf in a modern context, the design pays homage to historical methods while showcasing contemporary architectural practices.
Materiality plays a critical role in the project’s ethos. The thoughtful selection of materials, including concrete for structural integrity, wood for warmth and character, and glass for transparency, illustrates a keen awareness of both functional and aesthetic considerations. Each material choice aligns with the project's goal of celebrating Icelandic culture and articulating a sense of place, while also responding to the demands of modern construction techniques.
Public spaces, such as the cafeteria and communal areas, have been designed to foster social interaction. These areas are strategically placed to encourage visitors to gather and engage, thus reinforcing community ties and enhancing the cultural dialogue facilitated by the architecture. The project effectively emphasizes a blended experience where architecture, culture, and nature coexist harmoniously.
The unique design approach taken in "Endurfæðing: Rebirth" lies in its synthesis of traditional and modern ideas. By drawing inspiration from the past and addressing current sustainability issues, the project serves as a testament to the importance of architectural context. It highlights how historical narratives can inform and enrich contemporary design, creating spaces that are not only functional but also deeply resonant with their geographical and cultural surroundings.
For those interested in further exploring the intricacies of this project, including architectural plans, architectural sections, and the broader architectural ideas that informed its development, a closer look at the project's presentation is encouraged. It provides a comprehensive overview that illustrates how "Endurfæðing: Rebirth" is not only a home for culture and heritage but also a beacon for sustainable architectural practices moving forward.


