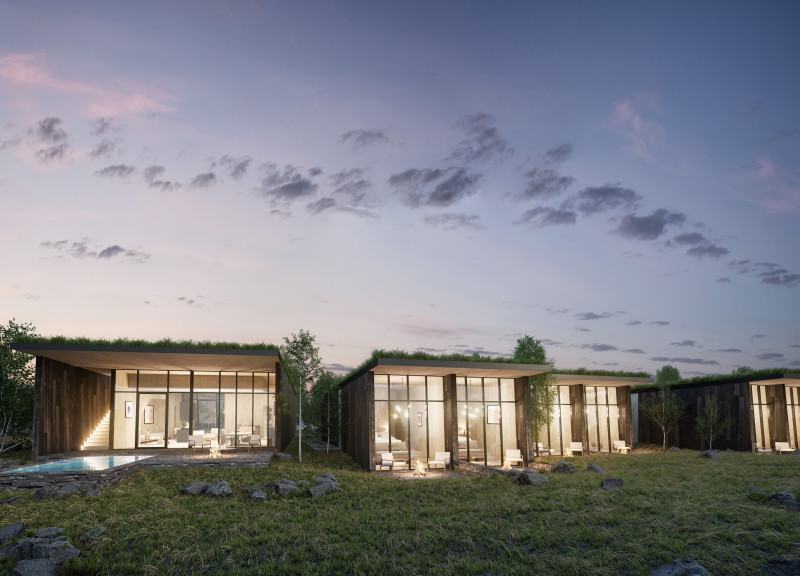5 key facts about this project
Architecture plays a crucial role in this project, providing not only shelter but also enhancing the overall guest experience. The design captures the essence of local traditions while incorporating contemporary methods and materials. By utilizing locally sourced resources and sustainable practices, the guest house underscores a commitment to operating within the ecological boundaries of its environment. Each element is carefully integrated, from the orientation of the structures to the choice of materials used, ensuring that they reflect the surrounding landscape rather than disrupt it.
In terms of essential components, the guest house is composed of a series of interconnected structures formed from wood, concrete, and glass. This combination creates a warm yet robust aesthetic, taking advantage of natural light. Large glass façades are a notable feature of the design, allowing panoramic views of the striking Icelandic terrain. They not only invite light into the interiors but also serve to dissolve the boundaries between inside and outside, enhancing the connection to nature.
The layout of the guest house is strategically planned to maximize comfort and functionality. Open-plan living spaces encourage social interaction among guests while also providing areas for solitude. Each unit is designed with private sleeping quarters and communal areas, fostering a sense of community without sacrificing individual privacy. The integration of outdoor terraces and gardens allows guests to experience the invigorating Icelandic air and surroundings, an essential aspect for a project situated in such a breathtaking locale.
A unique aspect of this project is its contemporary response to traditional Icelandic architecture. The structures feature living turf roofs, which blend seamlessly into the landscape. This not only provides insulation but also enhances biodiversity by creating habitats for local flora and fauna. The use of natural materials like lava rock for outdoor elements further grounds the design in its context, acknowledging the geological characteristics of the site.
Sustainability is at the forefront of the project, evident in the incorporation of geothermal heating systems that provide hot water and warmth, significantly reducing the reliance on non-renewable energy sources. This innovative use of local geothermal resources reinforces the project's commitment to environmental stewardship while allowing guests to enjoy the warm therapeutic waters typical of Icelandic geothermal baths.
The architectural design also emphasizes an open invitation to explore and connect with the surrounding environment. The careful positioning of the guest houses not only maximizes privacy but also captures the best views of the northern lights. This design choice reflects a deep understanding of the site and enhances the experience of tranquility, allowing guests to immerse themselves in the captivating nocturnal phenomena that Iceland is known for.
By creating a project that marries contemporary architectural design with sustainable practices, the Iceland Thermal Springs Guest House stands as a model for future developments in ecologically sensitive areas. Visitors seeking refuge from the urban environment will find the architectural plans, designs, and ideas behind this project to be a source of inspiration and contemplation.
For a deeper understanding of the multiple layers of this thoughtfully designed project, readers are encouraged to explore the architectural plans, sections, and designs, discovering how each element contributes to the overall narrative of architecture that respects, enhances, and celebrates the natural world in which it resides.


























