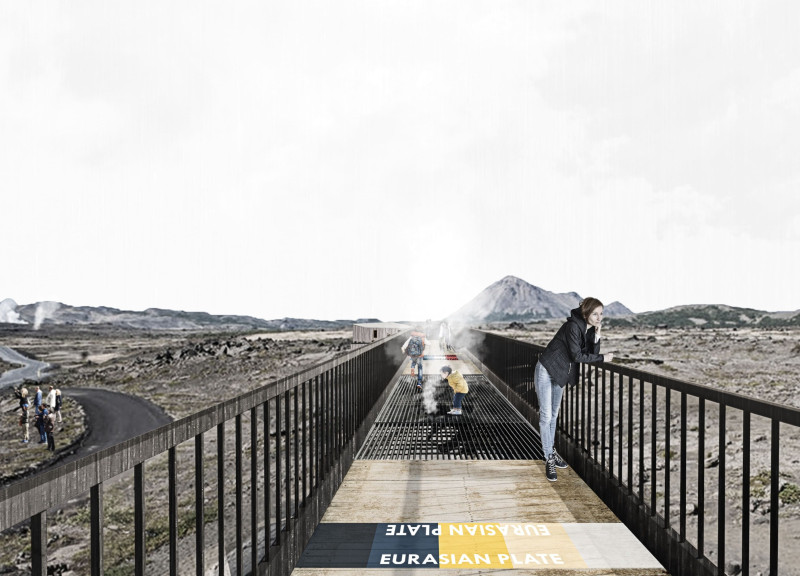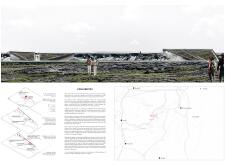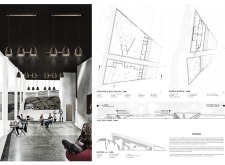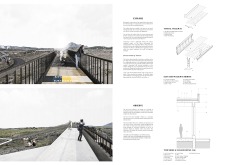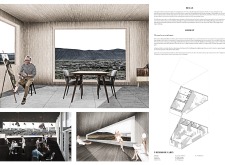5 key facts about this project
This project functions as a multi-faceted visitor center, incorporating a restaurant, exhibition space, observation decks, and accommodations. Each component is carefully crafted to enhance the visitor experience while respecting the natural landscape. The building layout emphasizes fluidity and connectivity, making movement between different areas seamless and intuitive. The arrangement of spaces allows for a natural flow, guiding visitors from communal areas to private zones without a stark division.
As visitors approach the entrance, they are welcomed into a warm, inviting atmosphere that immediately connects them to the environment. The restaurant is a focal point of the project, strategically placed to offer expansive views of the volcanic vistas, which fosters a sense of inclusion within the landscape. Here, visitors can enjoy local cuisine while experiencing the raw beauty of nature. Adjacent to the restaurant is a waiting area and bath facilities that cater to recreational users, providing necessary amenities while promoting comfort and tranquility.
Accommodations take the form of individual cabins that prioritize both solitude and connection. Each cabin is equipped with large windows designed to frame picturesque views, allowing guests to immerse themselves in the breathtaking surroundings. The thoughtful positioning of these structures maintains a minimal footprint, thus minimizing disruption to the environment.
The materiality of "Fragments" reflects the site's character. Concrete serves as the primary structural material, symbolizing strength and permanence, while expanses of glass create transparency, capturing the ever-changing dynamics of light and weather that characterize Iceland. The warm, natural textures of wood prominently feature in the interiors, softening the otherwise stark concrete and adding a homely touch. Additionally, the use of turf on the roof allows the structures to blend harmoniously with the landscape, creating a seamless interaction with the topography.
The design approach of "Fragments" goes beyond aesthetic concerns, aiming to create an experience that deeply resonates with the visitor. The architects have focused on crafting pathways and elevated walkways that encourage exploration, allowing visitors to immerse themselves in the geological narratives of the area. These routes are intentionally designed to expose guests to the site’s unique geological formations, fostering educational interactions while promoting a deeper appreciation for the natural wonders.
At the core of the project's philosophy is the desire to facilitate connections—both among individuals and between people and nature. Spacious lounges and communal areas are strategically placed to foster interaction, encouraging conversations while fostering a sense of community. Interiors that prioritize comfort and connection echo the broader theme of harmony with the environment, balancing functionality and aesthetics in a way that feels both natural and intentional.
What sets "Fragments" apart is its unique approach to integrating architecture with the landscape. The design is not only considerate of environmental impact but also celebrates the essence of its location, inviting visitors to reflect on their relationship with nature. By maintaining a lower profile and promoting the natural landscape as a central feature, the project shifts the focus from the structure itself to the surrounding ecology.
For those interested in a comprehensive understanding of this architectural endeavor, exploring the architectural plans, sections, and detailed designs will provide deeper insights into the innovative approaches employed. The project presentation offers further elaboration on the intrinsic concepts and architectural ideas that have shaped "Fragments." Delving into these resources will enhance the appreciation of how this design harmonizes with Iceland’s stunning volcanic landscape, creating a space that is as functionally rich as it is visually compelling.


