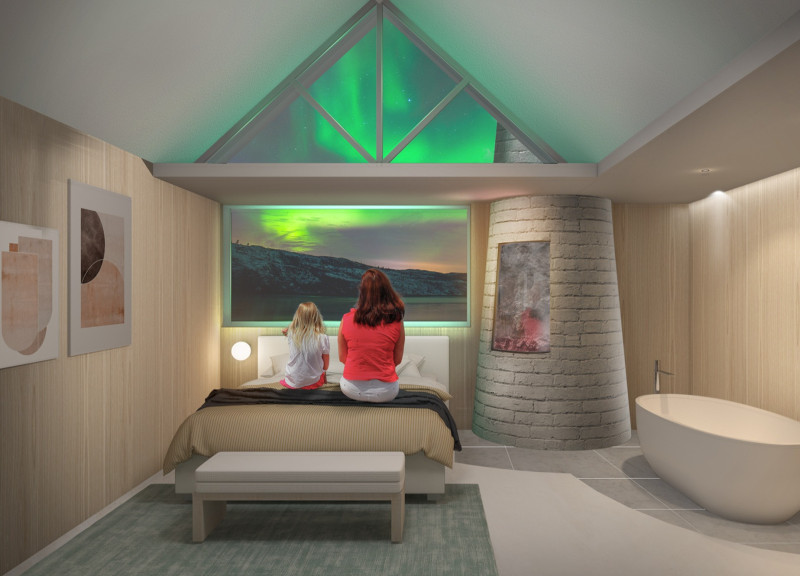5 key facts about this project
The project functions as a community-focused residential village, designed to offer a range of living spaces that promote social interaction while preserving individual privacy. The layout incorporates a blend of public and private areas. Public living rooms serve as central hubs for residents to gather and engage in social activities, while private spaces provide solace and comfort. The integration of geothermal hot springs into the design enhances wellness and leisure, emphasizing the unique natural resources available in Iceland.
One of the most compelling aspects of the project is its commitment to sustainability. The architects have carefully selected materials that not only reflect local building traditions but also address environmental concerns. Key materials utilized in the construction include stone, turf, wood, and clay. Stone provides structural integrity, while turf roofs contribute to insulation, blending seamlessly with the landscape. Wood interiors create a warm atmosphere, and the use of local clay for finishes adds a layer of authenticity and connection to the earth.
The architectural forms exhibit curvature and organic shapes, which are significant in reflecting the traditional vernacular style of Icelandic housing. The sloped roofs, inspired by vernacular architecture, are not merely aesthetic; they serve functional purposes by protecting against harsh weather conditions frequently encountered in the region. The design prioritizes natural light, with expansive windows inviting the surrounding landscape into the living spaces, effectively breaking the barrier between indoor and outdoor environments.
Another noteworthy aspect of the design is its response to the site’s geography. The layout is strategically organized to take advantage of panoramic views of Lake Mývatn and the surrounding topography, allowing residents to experience the beauty of their environment daily. This approach enhances the living experience while promoting a sense of community among residents, who are encouraged to engage both with one another and with the natural landscape.
The project also incorporates innovative zoning strategies, creating well-defined spaces for different functions without sacrificing flow or accessibility. This careful arrangement ensures that residents can move freely while maintaining a sense of belonging and comfort within their community. Additionally, the integration of communal areas fosters a vibrant social atmosphere, essential for community-building in a rural setting.
The design of the Icelandic Genius Loci Village ultimately reflects a holistic approach to architecture, where cultural heritage, environmental stewardship, and community engagement converge. By utilizing local materials and traditional building techniques, the project not only resonates with Iceland's natural surroundings but also pays homage to its historic architecture.
This thoughtful design reaffirms the importance of place, ensuring that the village harmonizes with its environment while offering residents a high quality of life. For those interested in exploring the nuances of this project further, including architectural plans and sections, architectural designs, and architectural ideas that informed this endeavor, consider reviewing the project's presentation for more detailed insights.


























