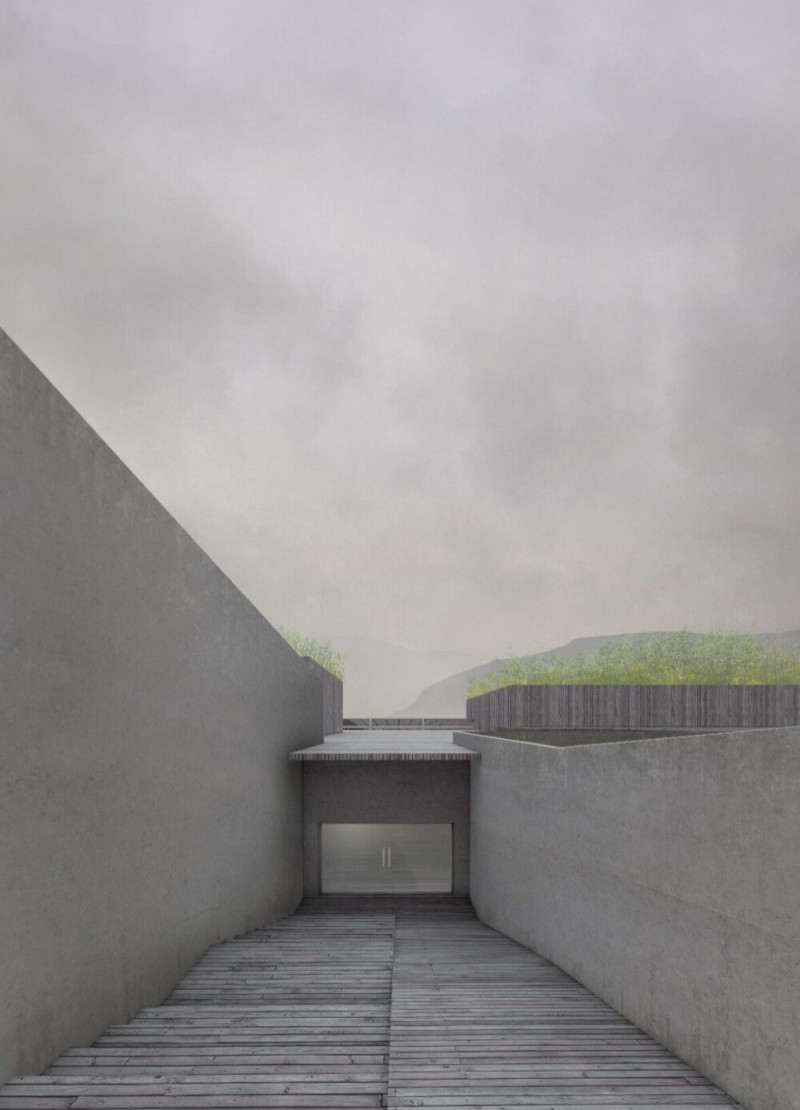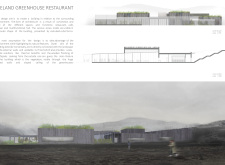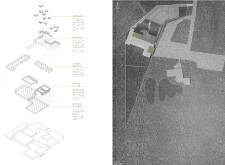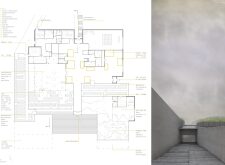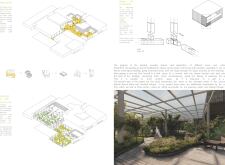5 key facts about this project
This project primarily functions as a restaurant, accompanied by a café, bazaar, and a multifunctional hall. Each of these spaces is meticulously planned to ensure a seamless flow, enabling visitors to navigate comfortably while exploring the various offerings. The building's configuration is designed with user experience in mind, allowing patrons to traverse through the central corridor that links the different areas. This pathway is bordered by retaining walls, echoing the natural topography and providing a sense of enclosure amidst the expansive landscape.
A remarkable aspect of the design is its incorporation of greenhouses, which not only contribute to the restaurant's functionality by supplying fresh produce but also play a crucial role in enhancing the spatial dynamics of the project. By integrating one greenhouse for intensive cultivation and another focused on exotic vegetation, the design celebrates the diversity of plant life while creating visually appealing environments for diners. The orangery, dedicated to citrus plants, serves as an additional space that enriches the overall experience, allowing visitors to engage with the identity of local agriculture.
The architectural approach of the Iceland Greenhouse Restaurant is characterized by its extensive use of glass and timber. The large glazed walls are integral to the design, providing panoramic views of Iceland's scenic landscape while allowing natural light to flood the interior. This connection with the outdoors is emphasized through the sloped ceilings, which create a dynamic atmosphere and encourage interaction with the surrounding natural beauty. Meanwhile, the timber facade serves as a warm and inviting element that reflects the local vernacular, promoting a sense of place and belonging.
Materiality plays a significant role in the project, showcasing a commitment to sustainability through the utilization of local resources. The turf roof not only serves an ecological purpose by reducing heat loss but also aids in maintaining the building's integration within the environment. This choice of materials reinforces the architectural narrative, demonstrating a respectful approach to the natural landscape of Iceland.
The unique design strategies employed in this project highlight a thoughtful response to both functional requirements and environmental considerations. By prioritizing an experience that engages visitors with their surroundings, the architecture transcends mere utility. The design encourages exploration and interaction, ultimately fostering community connection within the context of a dining experience.
For those interested in understanding the intricate details of this architectural endeavor, exploring the architectural plans, sections, and designs will offer deeper insights into the thought processes and ideologies that shaped the project. The Iceland Greenhouse Restaurant stands as a testament to how thoughtful design can create meaningful spaces while promoting sustainability and enhancing the natural landscape. To fully appreciate the nuances of this project and its architectural ideas, readers are encouraged to delve into the project presentation for a more comprehensive understanding.


