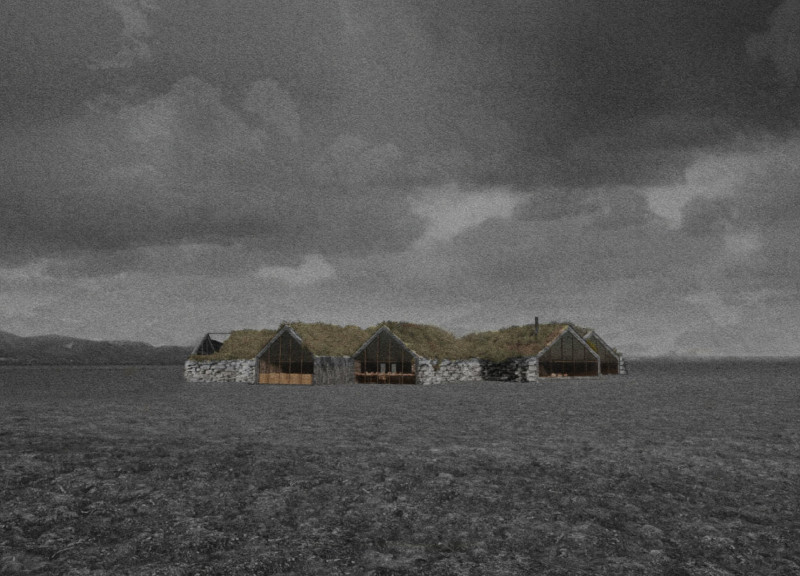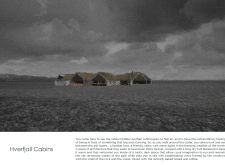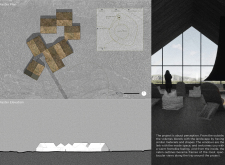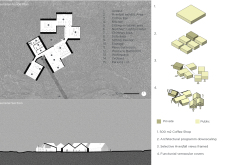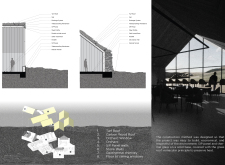5 key facts about this project
The design of the Hverfjall Cabins is characterized by several important elements that contribute to its overall identity and purpose. The use of a turf roof is particularly significant, drawing from traditional building practices in Iceland. This choice not only insulates the cabins effectively, keeping them warm during cold seasons, but also allows the structures to blend in with the natural topography, reducing visual impact and promoting environmental harmony. The roofs, coupled with local stone walls, establish a palpable connection to the landscape, making the cabins feel as if they naturally emerge from the earth.
In addition to solid materials like stone, innovative construction techniques are employed, including Structural Insulated Panels (SIPs). These panels enhance energy efficiency, allowing the cabins to maintain comfortable interiors with minimal environmental impact. The design thoughtfully considers the harsh Icelandic climate, ensuring that each cabin is built to withstand local weather conditions while providing a warm and inviting atmosphere for occupants.
Unique design approaches are evident in the layout and arrangement of the cabins. Each unit is positioned to optimize views of the volcanic landscape, framing natural vistas through floor-to-ceiling windows. This design choice not only brings ample daylight into the interior spaces but also fosters a deep appreciation for the Icelandic scenery, allowing guests to feel immersed in their surroundings. Additionally, the arrangement fosters an engaging series of paths and communal spaces that encourage interaction among guests while maintaining privacy within individual cabins.
The project also integrates practical amenities, including a coffee shop and exhibit space, which add to the community experience and provide opportunities for visitors to engage with local culture and traditions. This thoughtful combination of private and shared areas strengthens the sense of place and belonging, making the cabins a destination not just for rest but for exploration and connection.
Overall, Hverfjall Cabins stand as a testament to the potential that lies in harmonizing architecture with the environment. The blend of traditional and modern design methods results in a project that not only fulfills its functional requirements but also enhances the overall visitor experience through careful consideration of materials, layout, and contextual relevance. Those interested in exploring this project further are encouraged to review the architectural plans, sections, and designs to gain deeper insights into the innovative ideas that shaped Hverfjall Cabins and the architectural discourse they inspire.


