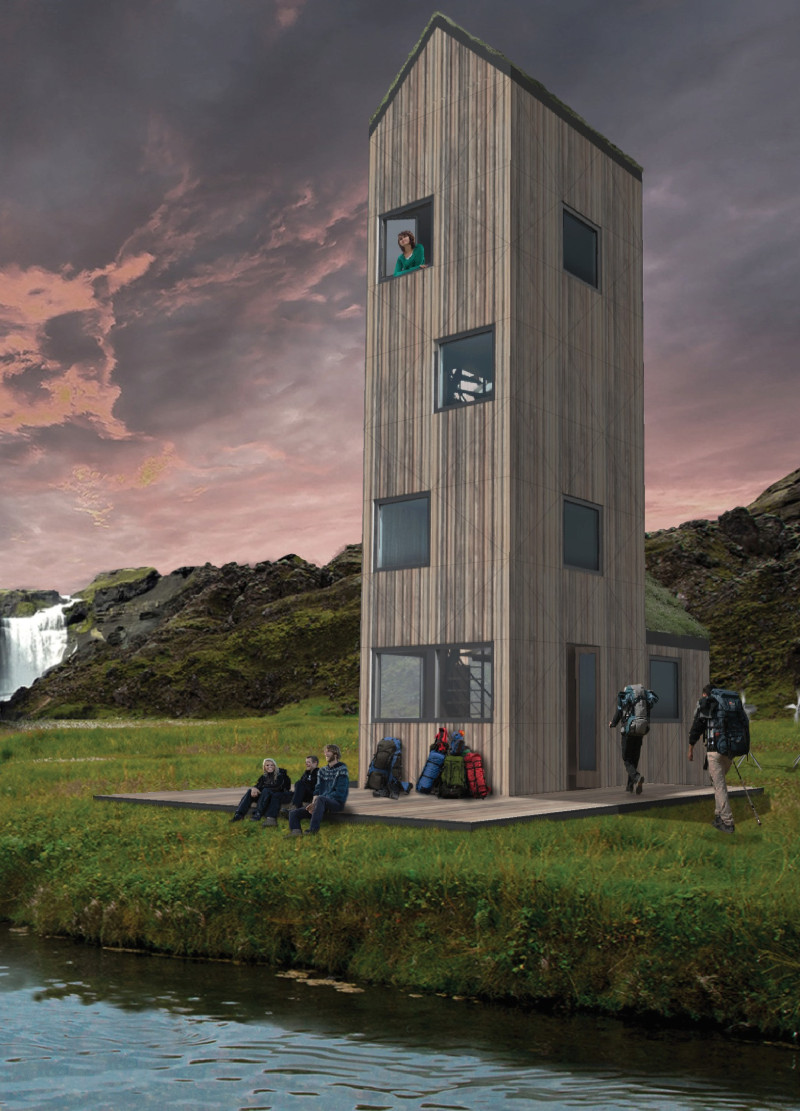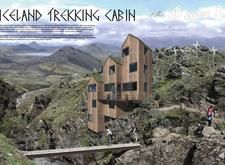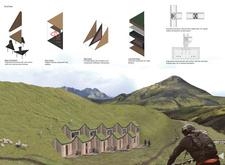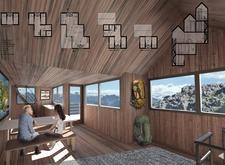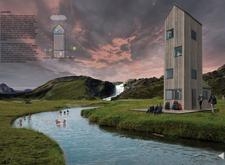5 key facts about this project
At its core, this project represents a sanctuary for outdoor enthusiasts. It aims to provide a safe, comfortable space where hikers can rest and recharge after traversing the rugged terrain. The cabin is designed to accommodate varying group sizes, featuring a mix of communal and private spaces that enhance the overall trekking experience. The common areas promote a sense of community, encouraging hikers to gather, share stories, and enjoy meals together, while private quarters allow for solitude and reflection, crucial for those engaged in long treks.
The architectural design of the cabin is marked by a multi-tiered structure that carefully addresses the unique geographical context of the site. The use of wood as the primary material not only pays homage to traditional building practices but also evokes a sense of warmth and familiarity amidst the expansive landscape. Prefabricated panels facilitate efficient construction, while engineered components ensure stability on potentially uneven ground.
Attention to detail is evident throughout the project. The design features insulated walls that minimize thermal loss, a turf roof that enhances insulation while integrating with the natural environment, and floor systems that incorporate radiant heating for added comfort. These practical aspects not only serve to improve occupant experience but also align with sustainable building practices, reducing the cabin's ecological footprint.
A distinctive feature of the Iceland Trekking Cabin is its adaptability. This modular design allows for flexible configurations, making it easy to assemble in diverse environments without compromising structural integrity. By integrating renewable energy systems, such as geothermal and solar technologies, the project emphasizes a forward-thinking approach to energy consumption and environmental responsibility.
Unique design approaches are evident in the project’s utilization of local materials and construction techniques that respect the Icelandic landscape. This focus on locality ensures that the cabin feels like a natural extension of its surroundings, providing an inviting retreat for trekkers. The angular forms of the structure not only enhance its visual appeal but also enable the building to blend seamlessly with the captivating highland backdrop.
The architectural ideas represented in this project serve as a model for future designs intended for remote locations. By striking a balance between modern conveniences and ecological sensitivity, the Iceland Trekking Cabin exemplifies how architecture can respond to its environment while meeting the needs of its users.
For those interested in exploring this project in greater detail, consider reviewing the architectural plans, architectural sections, and architectural designs that encompass this innovative endeavor. Delve deeper into the architectural ideas that shape the Iceland Trekking Cabin and witness how thoughtful design can create a meaningful connection between humans and nature.


