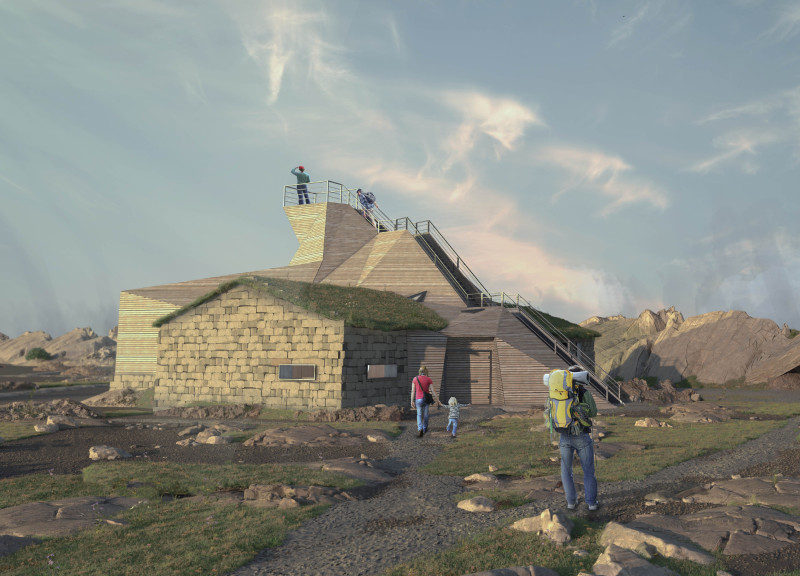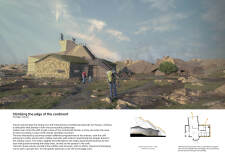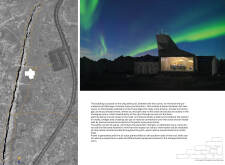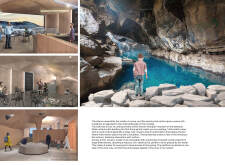5 key facts about this project
Functionally, the project aims to serve multiple roles. It provides visitors with essential information about the area, offers a café for relaxation and refreshment, and includes changing facilities for outdoor exploration. The design illustrates a balance between visitor comfort and educational experiences, fostering a connection to the environment through thoughtfully arranged spaces.
The building's architectural design is rooted in both traditional and modern influences. By incorporating elements reminiscent of the historically significant turf houses traditionally found in Iceland, the project connects with local cultural narratives. The deployment of a turf roof not only echoes this legacy but also enhances the building's insulation properties and reinforces its integration into the landscape.
The exterior features a robust stone façade made of local steatite, which grounds the structure in its rocky surroundings, while sustainably sourced wood cladding adds warmth and character. The combination of materials exhibits a clear dedication to sustainability, ensuring that the building respects the local ecology throughout its lifecycle. Corten steel accents are used for pathways and structural elements, offering durability while complementing the rugged aesthetic of the region.
Within the interior, the design focuses on creating an inviting atmosphere through the use of natural light. Large windows and strategically placed skylights illuminate spaces, fostering a connection between indoor and outdoor environments. The lobby area functions as both an information hub and a gathering space, encouraging interaction among visitors. The café, featuring vast views of the iconic Hverfjall mountain, acts as a tranquil retreat for those looking to experience the landscape from a different perspective.
An important aspect of this architectural design is its attention to accessibility. Pathways are designed to connect visitors seamlessly to the nearby caves, promoting exploration while minimizing ecological disruption. The approach to site planning respects the natural contours and existing features, allowing for a setting that feels both natural and intentional.
One of the unique design approaches of this project is its commitment to sustainability, not just in materials but in construction practices. By prioritizing local resources and minimizing transportation, the project embodies a considerate approach to its environmental footprint. Utilizing non-destructive construction practices, the design aims to preserve the existing landscape and maintain the ecological balance of the area.
Through careful consideration of its architectural forms, materiality, and spatial organization, this project encapsulates a profound respect for its location while fulfilling the diverse needs of its visitors. The architecture invites engagement with the surrounding environment, offering opportunities to appreciate the dramatic Icelandic landscape in a thoughtful manner.
For those interested in exploring this architectural work further, a closer examination of its architectural plans, sections, and detailed designs will provide deeper insights into the project's thoughtful execution and innovative ideas. It’s an invitation to understand how contemporary architecture can reflect local history while addressing modern needs.


























