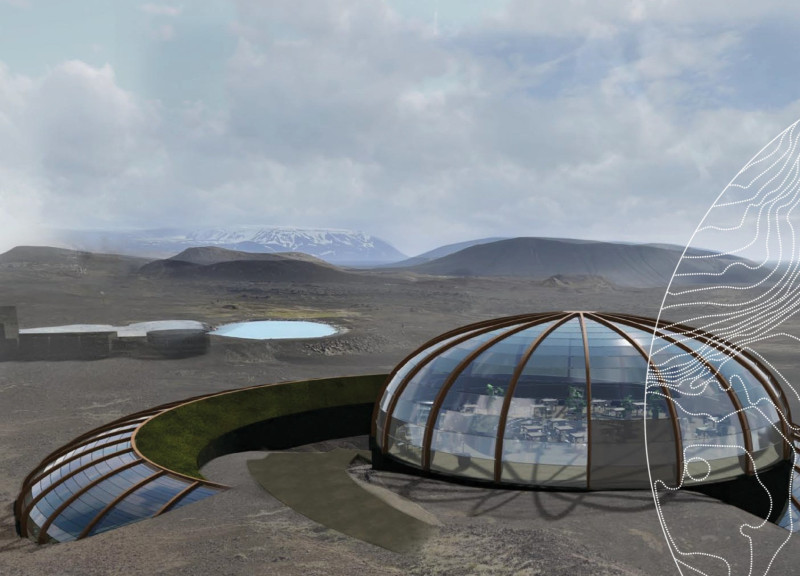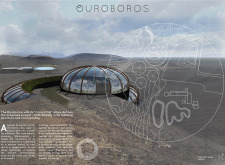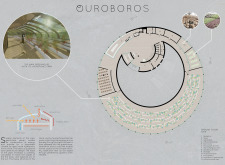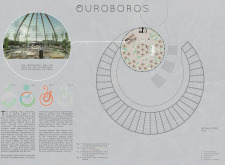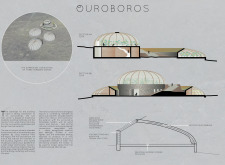5 key facts about this project
Functionally, the Ouroboros serves as a multifunctional facility that blends various spaces for community engagement, agriculture, and dining, illustrating the trend of adaptive reuse in contemporary architecture. The design promotes a dialogue between visitors and the natural world, facilitating activities such as communal gatherings, educational workshops, and local food production. One of its central features is the integrated greenhouse, which employs hydroponic systems, allowing year-round agricultural practices. This design approach not only enhances the visitors' experience but also aims to foster a deeper understanding of sustainable living practices.
The architectural elements of the Ouroboros project deserve particular attention. Its exterior showcases a large domed roof made of glass, supported by wooden beams. This combination allows sunlight to flood the interior while maintaining structural integrity. The use of glass represents a contemporary approach to blurring the boundaries between inside and outside, inviting the surrounding landscape into the space. The building is enveloped by carefully arranged gardens and native vegetation, which not only enhance its aesthetic appeal but also promote local biodiversity.
Internally, the project is organized around a circular layout that facilitates a smooth flow of movement between various spaces. The dining areas, strategically placed with panoramic views, create inviting settings for guests to relish locally sourced meals while enjoying the natural beauty surrounding them. The interiors are characterized by the warmth of natural materials, including sustainably sourced wood and volcanic stone. These choices provide tactile contrast to the sleek, modern glass paneling while reinforcing the connection to local geology and climate.
A notable component of the design is the turf roof, a traditional Icelandic building technique that offers additional insulation and further integrates the structure into its landscape. This aspect not only helps manage energy consumption but also contributes to maintaining local wildlife habitats, emphasizing the project’s commitment to sustainability. The architectural approach taken in the Ouroboros reflects an awareness of the local environment and its cultural significance, making it a relevant model for future developments in similar contexts.
Furthermore, the Ouroboros demonstrates unique design strategies by emphasizing biophilic principles, encouraging occupants to engage with their environment. The incorporation of natural elements, such as indoor gardens and water features, fosters a strong connection to nature, positively impacting visitors’ physical and mental well-being.
In summary, the Ouroboros project exemplifies a modern architectural response to pressing ecological concerns while providing an enriching space for community interaction and education. Its multifunctional design, coupled with an emphasis on sustainable practices and local materials, positions it as a noteworthy example within contemporary architecture. For those interested in delving deeper into the architectural ideas and design details of the Ouroboros, a thorough exploration of the project presentation, including architectural plans and sections, is encouraged. Such insights will provide a richer understanding of the thoughtful intentions behind the project and reveal the innovative approaches adopted by its designers.


