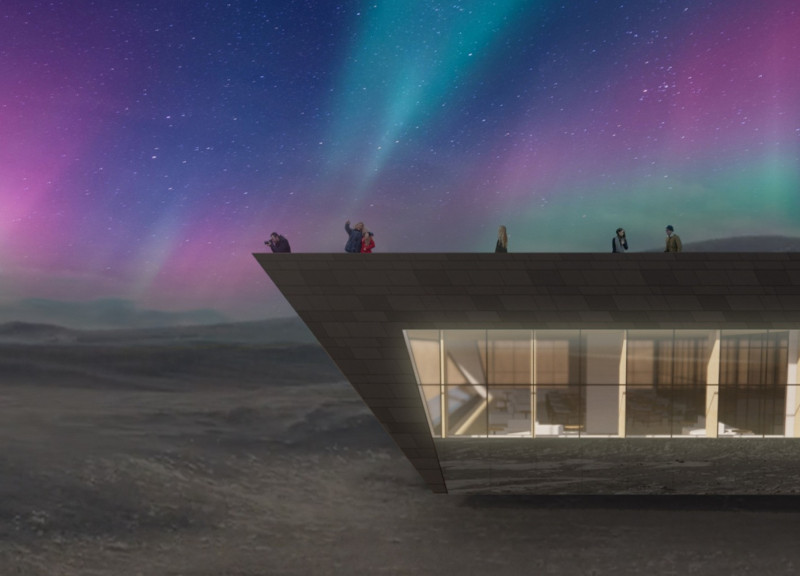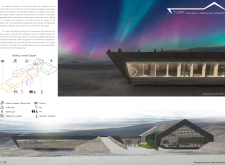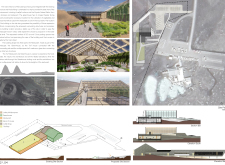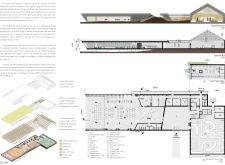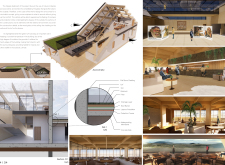5 key facts about this project
The project comprises multiple functional areas, including a restaurant, greenhouse, and public spaces designed to engage visitors with both the culinary and agricultural aspects of the local environment. The architectural design prioritizes user experience through carefully considered spatial arrangements that facilitate seamless movement and interaction. Extensive glazing enhances connectivity with the outdoors, allowing natural light to permeate the interior while framing views of the breathtaking Icelandic landscape.
Unique Design Approaches
One distinguishing feature of the TURF Restaurant is its embrace of traditional materials within a modern framework. The use of turf vegetation on the roof serves two primary functions: thermal insulation and ecological integration. This approach contrasts sharply with conventional restaurant designs by promoting biodiversity and reducing energy consumption. The choice of flat stone cladding harmonizes with the geological context, reinforcing a sense of place while ensuring durability.
The greenhouse, an integral element of the project, not only provides fresh produce for the restaurant but also educates visitors about sustainable agricultural practices. This aspect of the design underscores the commitment to environmental stewardship while enhancing the guest experience through interactive learning opportunities. The layout encourages exploration and presents an engaging narrative about food sourcing and cultivation.
Sustainable Features and Functionality
Several sustainable strategies are embedded within the architectural framework of the TURF Restaurant. The orientation and placement of windows maximize sun exposure, while rainwater harvesting systems lead to efficient water management practices. Furthermore, the project’s landscape architecture incorporates native plant species to maintain ecological balance and promote local biodiversity.
The multipurpose design functionality of the restaurant allows it to serve various needs throughout the day. From a casual café atmosphere in the morning to a formal dining experience during the evening hours, the configuration supports a dynamic social environment. Outdoor terraces provide additional areas for social interaction and connection to the landscape.
For further insights into the architectural plans, sections, and designs of the TURF Restaurant & Greenhouse Experience, readers are encouraged to explore the project's full presentation. Discover the architectural ideas that shaped this unique project and understand how it contributes to Iceland’s modern design narrative while honoring its cultural heritage.


