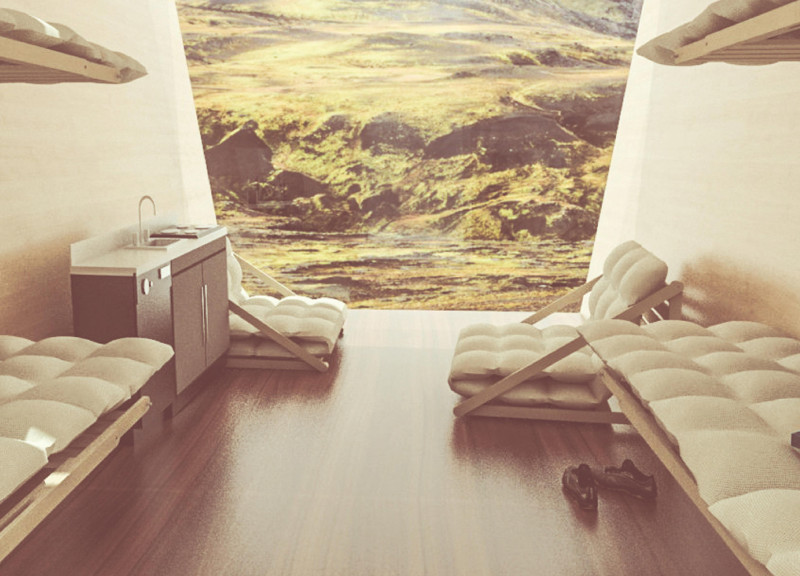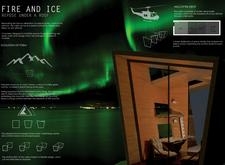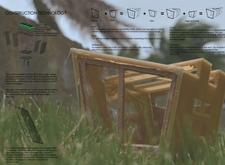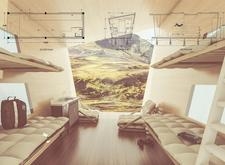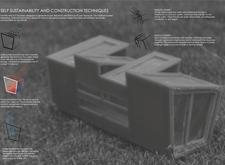5 key facts about this project
At its core, the design embodies modularity and adaptability, making it a suitable solution for remote locations. The cabin consists of distinct modules that can be transported individually, allowing flexibility in placement according to the needs of the environment and the user. Each module fulfills specific roles within the cabin—ranging from living and resting areas to storage and sanitation facilities—optimizing the use of space while ensuring that utility and functionality are at the forefront of the design.
The architectural design integrates several important elements that enhance its overall function and aesthetic. The wooden rafter framework provides the primary structural support, reflecting a balance between aesthetics and durability. This choice of material also speaks to the traditional practices of Icelandic architecture, while modern construction techniques ensure that the cabin is equipped to handle the harsh weather conditions characteristic of the region.
Warm wood insulation is employed throughout the design, contributing to the cabin's energy efficiency by helping retain heat during the cold winters. Furthermore, a turf insulation layer, reminiscent of historical Icelandic homes, is included, illustrating a commitment to sustainability and local cultural identity. These layers of insulation work together to keep the interior comfortable, showcasing thoughtful material selection in the project.
The cabin's exterior is sheathed in corrugated steel sheets, which not only add a contemporary touch to the design but also provide essential waterproofing and protection against the relentless elements of nature. The integration of solar panels on the roof furthers the sustainability narrative, allowing the cabin to operate off-grid and reduce its reliance on external energy sources. The careful arrangement of window openings is designed to maximize natural light, thereby reducing the need for artificial lighting and further promoting environmental responsibility.
A noteworthy feature of the *Fire and Ice* cabin is its innovative approach to waste management. The installation of a BIOLET toilet system allows for the efficient processing of human waste, transforming it into biodegradable matter that can contribute to energy production. This system reflects a broader trend in architectural design that emphasizes not only comfort and functionality but also ecological consciousness.
In exploring the cabin's interior layout, one discovers meticulously planned spaces that are both compact and utilitarian. The living area is designed with convertible furniture to maximize functionality, ensuring that every square foot serves a purpose. The bunk beds in the rest area are thoughtfully placed to optimize sleeping arrangements without compromising the comfort of occupants. Storage solutions, including built-in compartments and clever use of space beneath furniture, help maintain organization and accessibility.
The *Fire and Ice* project embodies a unique intersection of traditional Icelandic architecture and modern design principles, resulting in a structure that is not only visually complementary to its environment but also practical for its intended users. By embracing modularity, sustainability, and thoughtful material use, the design responds comprehensively to the needs of its occupants while respecting the natural landscape.
For those interested in delving deeper into the architectural ideas that informed this project, including detailed architectural plans, sections, and designs, exploring the project presentation will provide further insights into this carefully considered endeavor. Each element has been thoughtfully curated, ensuring that the *Fire and Ice* cabin promises a harmonious blend of functionality and integration within the stunning Icelandic wilderness.


