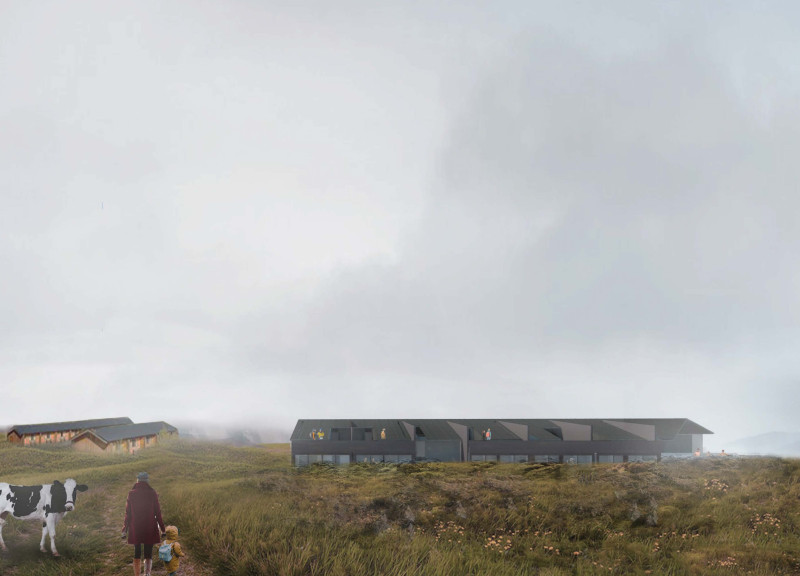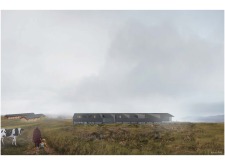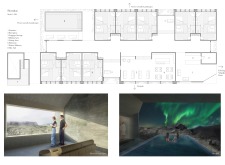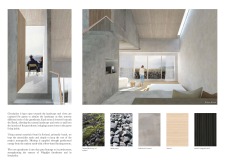5 key facts about this project
The architecture of the guesthouse showcases a low-profile design that is embedded into the terrain, a solution that enhances thermal performance while blending seamlessly into the natural surroundings. By utilizing local materials such as basalt stone, fair exposed concrete, and timber, the project not only achieves structural integrity and durability but also fosters a visual coherence with the landscape. The use of dark corrugated steel adds a layer of modernity, complementing the earthy tones characteristic of Iceland’s geography.
Functionally, the guesthouse is organized into specific zones that balance communal and private spaces. A welcoming entrance and reception area set the tone for visitors, leading them into a dining area designed for communal dining experiences. This central space promotes interaction among guests, while the adjacent living area offers a relaxed environment for leisure activities. The design incorporates private bedrooms, each equipped with its own balcony, allowing guests moments of solitude where they can enjoy panoramic views of their surroundings. The deliberate arrangement of spaces within the guesthouse encourages a sense of community while also providing the necessary private retreats for visitors.
A standout feature of this project is its innovative use of geothermal heating, capitalizing on Iceland's natural resources to provide energy-efficient solutions. This commitment to sustainability is further demonstrated by the sunken design of the building, which not only minimizes its visual impact but also enhances thermal insulation. The architectural choices made throughout the project underscore an intention to respect and integrate with the local ecosystem while offering a comfortable setting for visitors.
Unique design approaches characterize the VogaFjós Náttúran Guesthouse. The structure's integration into the landscape serves as both a functional strategy for energy efficiency and a means of connecting guests more intimately with their environment. Large windows and private balconies further dissolve the boundaries between interior and exterior, inviting the beauty of the Icelandic terrain inside while providing enriching views that enhance the overall experience. The combination of communal and private spaces, coupled with the strategic use of natural materials and innovative heating solutions, highlights a thoughtful response to the needs and expectations of contemporary travelers in a sustainable context.
Exploring the project presentation will provide further insights into the architectural plans, sections, and designs that illustrate the careful consideration behind every aspect of this guesthouse. A deeper understanding of the architectural ideas at play reveals how this project not only serves immediate needs but also stands as a model of how architecture can engage with, respect, and enhance its surroundings. Visitors are encouraged to delve into the specifics of its design to appreciate the exceptional thought and craftsmanship that define the VogaFjós Náttúran Thermal Springs Guesthouse.


























