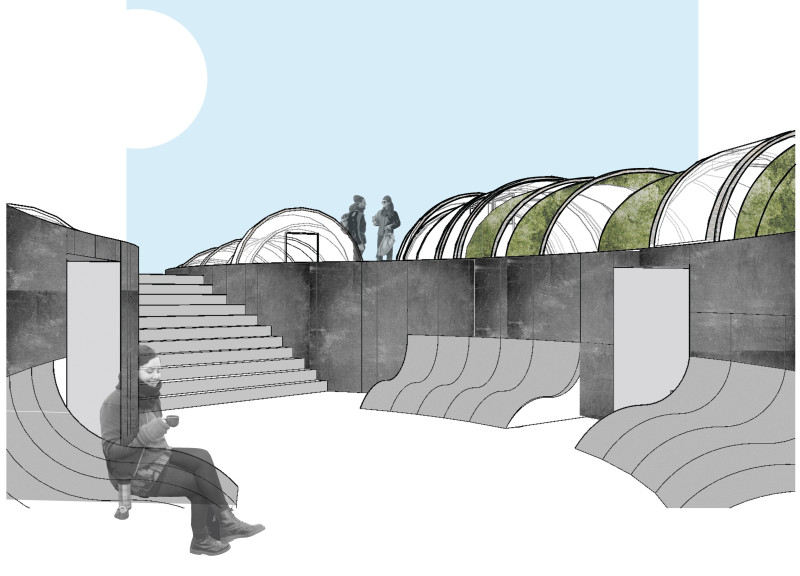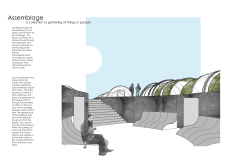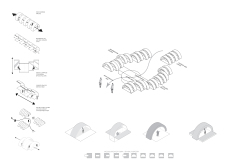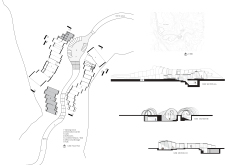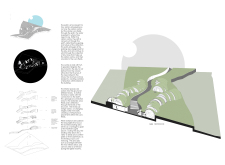5 key facts about this project
The project features a series of curved arches that create a fluid spatial arrangement, drawing inspiration from the natural formations present in the lava fields. This configuration allows for an intuitive flow between different functional areas, including a viewing deck, an information center, and facilities like a café and restrooms. The architectural approach emphasizes engagement with the topography, encouraging visitors to explore both the building and the surrounding landscape.
Material selection is critical in achieving the project’s objectives. Key materials used in the design include concrete for structural durability, turf for the building’s natural roof, and glass to create transparency and maximize natural light. These materials not only contribute to the aesthetic quality of the design but also reinforce ecological principles, promoting sustainability and minimizing environmental impact.
Integration with Natural Elements
One of the key aspects that makes the Assemblage project stand out is its seamless integration with the surrounding landscape. The architecture is designed to emerge from the ground, creating a natural dialogue between built and unbuilt environments. The use of turf as a cladding material enhances this relationship, facilitating habitat for local flora and fauna while maintaining thermal comfort within the structure.
The design incorporates lowered terraces that serve as communal spaces, promoting social interaction among visitors. This functional element fosters a sense of community and encourages people to engage with one another while enjoying the outdoor environment. The careful consideration of path dynamics further enhances visitor experience by guiding them through both the architectural and natural settings.
Experiential Design Approach
The Assemblage project emphasizes experiential design by presenting a sequence of spaces that unfold as visitors navigate the building and its surroundings. The flowing form of the structure mirrors the undulating features of the lava fields, creating an engagement that resonates with the natural site context. Every aspect, from the curvature of the arches to the orientation of the viewing deck, is designed to optimize the sensory experience of the visitors.
The architectural plans include areas that cater to varied visitor needs, from quiet informational exchanges to social gatherings, ensuring comprehensive functionality. Each space within the building is intentionally designed to enhance interaction with the lava fields, encouraging exploration and learning about the geological significance of the area.
For a more in-depth understanding of this architectural endeavor, readers are encouraged to explore the project's architectural plans, sections, and designs to uncover further details of its unique concepts and functional advancements. Through a thorough review of these elements, one can gain a comprehensive insight into the innovative ideas that shape the Assemblage project in the Black Lava Fields.


