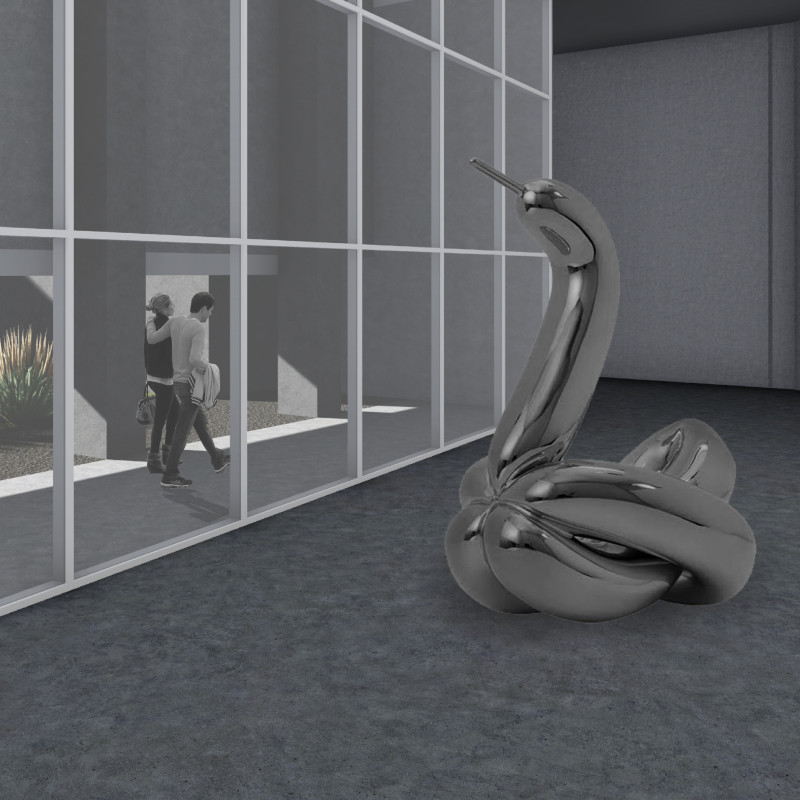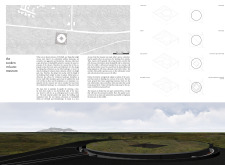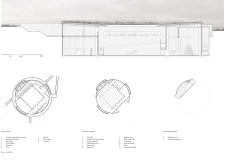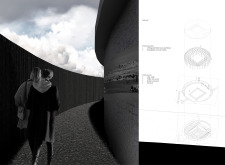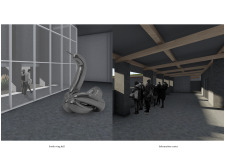5 key facts about this project
Functionally, the museum operates as an educational space where visitors can explore exhibits that highlight the volcanic activity of the region and its impact on the environment. The design facilitates a communal learning experience, integrating various thematic narratives that guide guests through the complex history of volcanic science and local ecology. By doing so, it not only informs but also inspires curiosity and awareness of environmental issues.
The architectural layout emphasizes connection and interaction. Upon entering the museum, visitors traverse a semi-constricted corridor leading into a series of exhibition areas that gradually expand, creating a sense of discovery. The circular form of the building, reminiscent of volcanic craters, reinforces the museum's theme while creating a unique visitor experience. This design encourages exploration and engagement with the exhibits, as the fluid transitions between spaces draw guests into a comprehensive narrative about the volcanic landscape.
A notable feature of the Sunken Volcano Museum is its materiality. Concrete forms the primary structural shell, providing a sense of permanence that echoes the stability and resilience of geological formations. This is complemented by timber elements in the interior, which add warmth and texture, inviting visitors into the space while ensuring an intimate atmosphere. The incorporation of a turf roof not only facilitates environmental sustainability but also blends the building into its natural surroundings, promoting biodiversity and preserving the visual continuity of the landscape.
The careful attention to light play within the museum enhances its educational purposes. Specifically designed openings allow natural light to filter into the exhibition spaces, creating shifting shadows that evoke the dynamic quality of geology. This thoughtful integration invites visitors to reflect on the natural phenomena being presented and reinforces the connection between the exhibits and the outside landscape.
The sunken aspect of the museum is particularly notable. By allowing part of the structure to be below ground, the design minimizes visual impact and helps maintain the integrity of the natural topography. This approach also establishes a physical connection to the earth, symbolizing humanity's relationship to geological processes. Visitors are encouraged to descend into the exhibition space, engaging in a journey that reflects the geological layers of the earth.
The unique design approaches employed in the Sunken Volcano Museum demonstrate a commitment to sustainability, education, and community engagement. The circular architectural form and thoughtful spatial organization foster a narrative that connects people to the environment around them. By prioritizing natural materials and energy-efficient design, the project stands as a model for future architectural endeavors in sensitive ecological contexts.
For further insights into the various aspects of this architectural project, consider exploring elements like architectural plans, architectural sections, and architectural designs. These materials can offer a clearer understanding of the innovative ideas and methods that have shaped the Sunken Volcano Museum, providing depth to the experience of learning and exploring this remarkable space.


