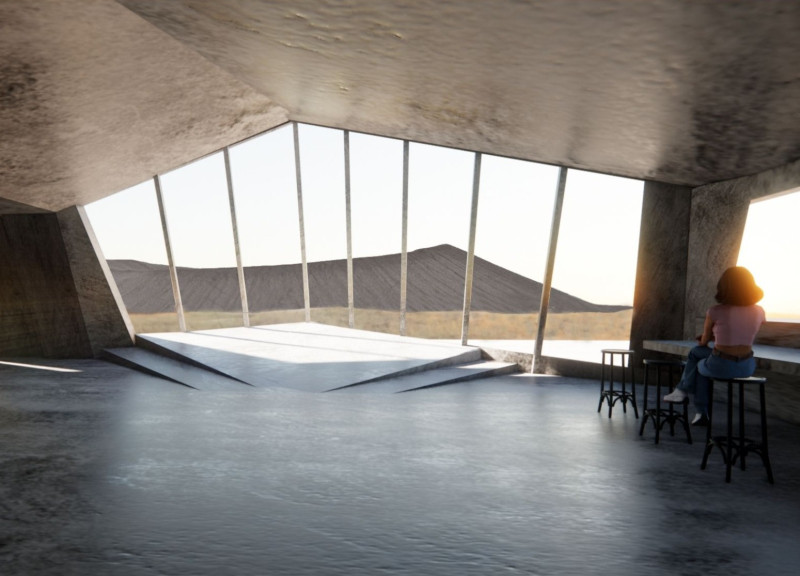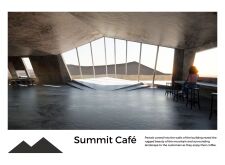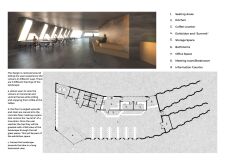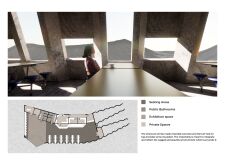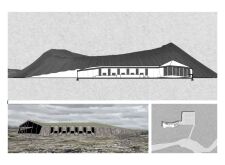5 key facts about this project
This architectural project represents a seamless integration of built form with its landscape, emphasizing a dialogue with the natural environment. The café’s orientation and structural elements are designed to frame views of the nearby volcano, thus enhancing the user experience by encouraging occupants to connect with the striking landscape. The intention is not merely to provide a physical space but to create an atmosphere that promotes reflection and interaction with the environment.
The design includes several key areas critical to its functionality and aesthetic appeal. The seating layout consists of varied configurations, catering to different social dynamics, from intimate corners to communal spaces. Some seating is strategically positioned to face the expansive views of the volcano, allowing patrons to immerse themselves in their surroundings. The kitchen and coffee counter are thoughtfully located to facilitate efficient service while maintaining the flow of movement throughout the café.
Unique features of the design include its use of materials that resonate with the local environment. Prefabricated concrete serves as the primary structural material, chosen for its durability and modern aesthetic. Additionally, a turf roof complements the café's design ethos by blending the building into the landscape, enhancing its subtle presence. Large glass panels are employed throughout the project to create expansive openings that invite natural light while providing unobstructed vistas of the volcano. This integration of natural materials creates a sensory connection that enriches the visitor experience.
Circulation within the café is designed to promote a natural flow from the moment visitors enter. The upward incline of the interior floor gradually leads patrons to a raised viewpoint, symbolizing the experience of ascending a summit. This design approach not only enhances physical movement within the space but also encourages a metaphorical journey toward discovery and reflection.
The incorporation of carefully positioned portals and cutouts in the walls serves a dual purpose. Functionally, they provide necessary openings for light and views, while also serving as artistic elements that frame the beautiful landscape. This enhances not just the architectural experience but reinforces the idea of the café as a part of the environment rather than a separate entity.
In summary, the Summit Café stands as an example of how architecture can complement and elevate the experience of a natural setting. The interplay between the built environment and the volcanic landscape is thoughtfully considered, with the design focusing on creating opportunities for connection and engagement. As you explore this project, consider reviewing the architectural plans, architectural sections, architectural designs, and architectural ideas presented to gain deeper insights into its thoughtful execution and the unique approaches taken.


