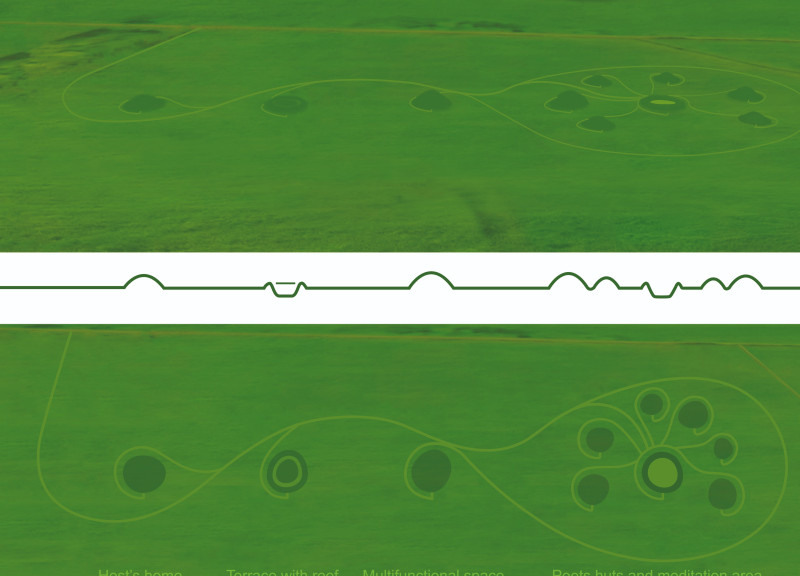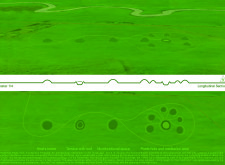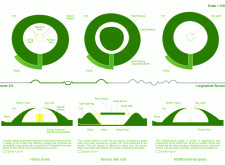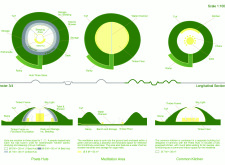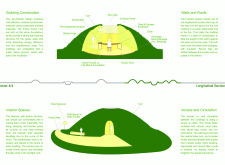5 key facts about this project
The design features a series of individual huts, each named after notable poets, fostering a direct connection between literature and the environment. Each unit functions as a self-contained living space, equipped with essential amenities including kitchens and bathrooms. The arrangement of the huts encourages both privacy and community engagement, allowing residents to retreat or socialize as they choose.
Unique Design Approaches
The architectural approach incorporates sustainable materials such as timber and green roofing, which contribute to environmental resilience while enhancing the aesthetic appeal of the structure. The use of timber frames allows for efficient, lightweight construction, while the green roofs serve not only as insulation but also as areas for biodiversity. This choice of materials reflects an environmentally conscious design philosophy.
In addition, the project employs a meandering pathway known as 'The Poets Walk,' which connects the huts to communal spaces. This pathway encourages reflection and exploration, enhancing the user experience through deliberate architectural flows. The integration of communal facilities, such as a shared kitchen and meditation area, promotes social interaction and collaboration among residents.
Community and Cultural Integration
The layout of the Pavlovsta Poets Huts is thoughtfully designed to encourage both individual reflection and collective engagement. Each hut is oriented to maximize natural light and views, contributing to an overall peaceful atmosphere that supports creativity. The communal kitchen acts as a central hub for residents, fostering culinary collaboration and social activities. An adjacent meditation area, surrounded by lush greenery and water features, further enhances the tranquil experience.
The design reflects a deep respect for both the literary heritage it represents and the natural environment, making it a notable example in contemporary architecture that merges artistic pursuits with a sustainable lifestyle. The project exemplifies the potential for architectural designs to create nurturing spaces conducive to creativity and social connectivity.
For a comprehensive understanding of this project, including architectural plans and designs, interested readers are encouraged to explore the project presentation for detailed insights.


