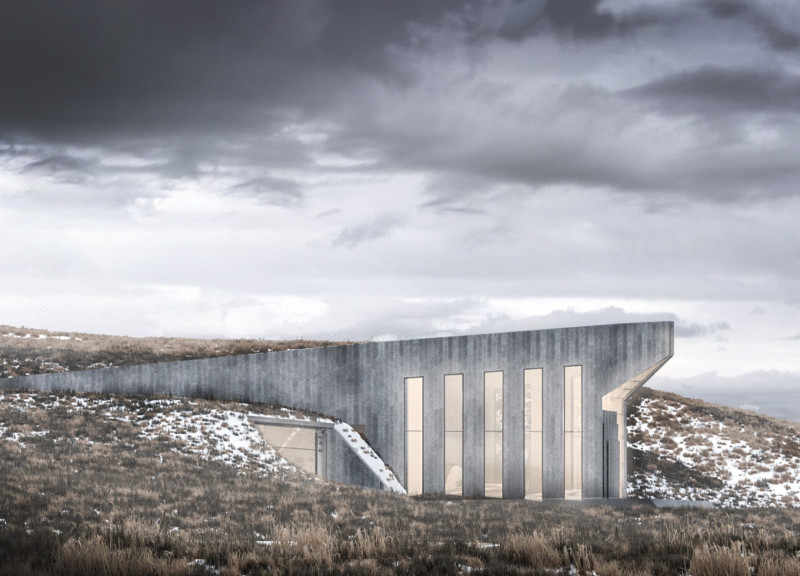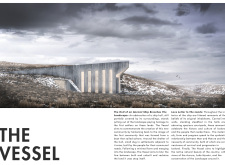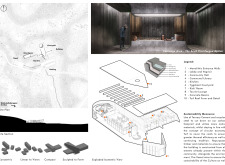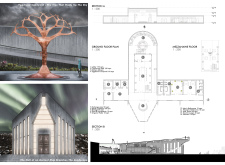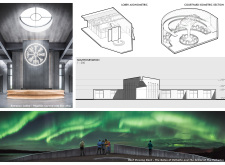5 key facts about this project
Functionally, The Vessel serves multiple purposes, functioning as a community hub that integrates various social, cultural, and educational activities. It houses a library, communal dining areas, and spaces for gatherings, all aimed at fostering a sense of community and encouraging interaction among visitors. The design promotes inclusivity, creating environments for formal and informal gatherings, workshops, and cultural events. This multifunctionality is central to its mission of serving as a focal point for the community and a source of learning.
A key aspect of The Vessel is its spatial organization, which facilitates flow and accessibility. The architectural layout is crafted with careful consideration of how people move through the space, fostering encounters that enhance community engagement. The entry lobby serves as a welcoming threshold, guiding visitors into the main areas, including the Yggdrasil Courtyard, a central gathering place designed around a sculptural representation of the Tree of Life. This courtyard not only provides an outdoor space but also acts as a symbolic heart of the building, blending the natural with the built environment.
The architectural design employs a variety of materials that reflect both the rugged landscape of Iceland and contemporary sustainable practices. Ternary cement is used as a primary building material due to its durability and lower environmental impact compared to traditional cement. Recycled steel provides structural integrity, contributing to the building’s robustness while adhering to sustainable design principles. Additionally, timber from local sources is incorporated to establish a connection with the region’s resources. Roofs covered in turf integrate the building into the landscape, allowing for improved thermal efficiency and minimizing visual disruption.
The extensive use of glass within the structure offers transparency that strengthens the relationship between the interior and the surrounding natural features. This design choice not only enhances natural lighting but also allows occupants to engage visually with the landscape, creating a harmonious dialogue between the building and its environment. Unique design elements, such as the rooftop deck that permits views of the Northern Lights, exemplify the building’s role as not just a physical space but also a place of inspiration and reflection.
Sustainability is a guiding principle throughout the project. The incorporation of passive heating techniques, along with the choice of eco-friendly materials, reflects a commitment to reducing the overall carbon footprint. The architectural approach goes beyond the mere construction of a building; it emphasizes a symbiotic relationship with the land, contributing positively to the environmental landscape while providing a necessary function for the community.
In essence, The Vessel stands as an architectural embodiment of Icelandic heritage, cultural significance, and modern design principles. The thoughtful integration of various functions, careful material selection, and the emphasis on community interaction highlight the project’s unique approach to architecture. For those interested in exploring this project further, reviewing the architectural plans, sections, and detailed designs will provide deeper insights into the innovative ideas that have shaped The Vessel.


