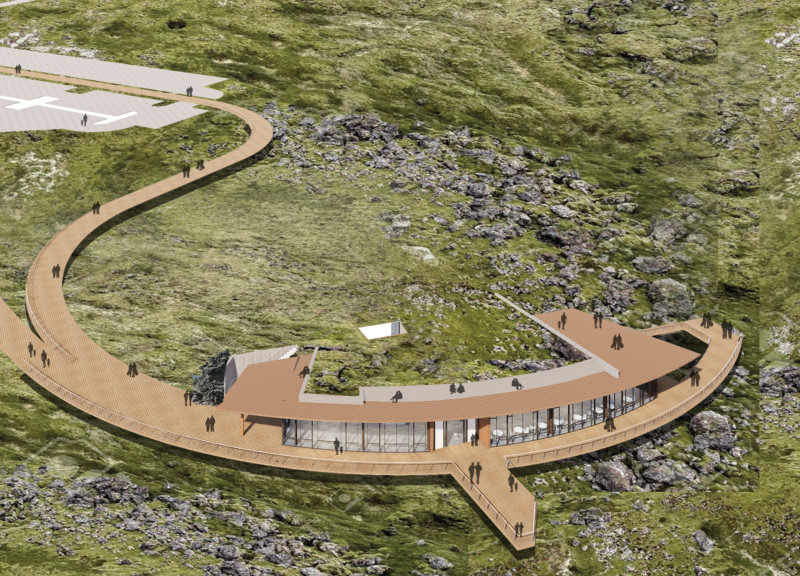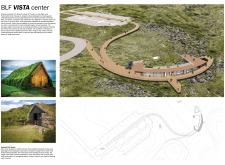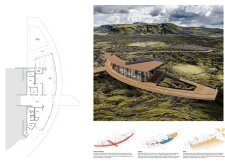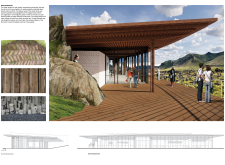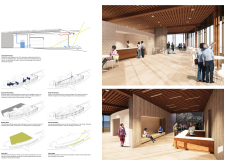5 key facts about this project
The primary function of the BLF VISTA Center is to serve as an educational and cultural hub for tourists exploring the region's lava fields. It provides essential amenities, including orientation spaces, exhibits, and a café for visitors to enjoy. The building's design encourages exploration and interaction with the landscape, drawing visitors’ attention to the natural beauty while providing them with the information needed to navigate the area effectively.
Key elements of the project include the strategic use of materials and innovative design approaches that exemplify its commitment to sustainability and cultural relevance. The architects drew inspiration from traditional Icelandic turf houses, reinterpreting these historical forms with a contemporary lens. This distinct approach not only honors Iceland’s architectural heritage but also integrates the building into its environment through the use of earth tones and natural materials.
The visitor center is partially embedded in the ground, which helps it blend seamlessly with the rugged terrain. This design choice minimizes the impact on the landscape while offering superb views of the volcanic formations. Large glass panels are strategically placed around the structure to provide unobstructed sightlines of the surroundings. This connection between indoor and outdoor spaces makes the experience more immersive, allowing visitors to appreciate the unique geological aspects of the area.
The selection of materials plays a crucial role in both the aesthetics and functionality of the BLF VISTA Center. Recycled wood is prominently featured in the building’s facade, providing warmth and an organic feel that harmonizes with the natural environment. Locally sourced concrete contributes to the durability of the structure while echoing the colors found in the landscape. The inclusion of a green roof covered with turf not only enhances the building’s aesthetic appeal but also improves insulation and promotes local biodiversity by allowing plants to thrive.
Another noteworthy aspect of the design is the layout of functional spaces within the visitor center. The welcome area is thoughtfully organized to facilitate a smooth flow of visitor traffic, ensuring that guests have access to informative displays and resources. Educational spaces are incorporated to provide context about the local ecosystem and geological history, fulfilling the center's mission to inform and engage. The café is positioned to maximize views, offering a relaxing space where visitors can unwind while taking in the breathtaking natural scenery.
Sustainability is woven into the very fabric of the BLF VISTA Center. The design prioritizes energy efficiency through passive solar heating and natural ventilation, reducing reliance on artificial climate control. Rainwater harvesting systems are integrated to manage water consumption, highlighting the project's commitment to resource conservation. Moreover, low-impact construction methods were employed to preserve the integrity of the site, minimizing disturbance to the existing landscape.
The BLF VISTA Center represents an architectural response to the unique challenges of building in a delicate natural environment. By combining traditional design elements with modern construction practices, the project creates a new standard for visitor centers that prioritize both education and environmental stewardship. The unique design approaches utilized throughout the center not only enhance the visitor experience but also elevate the profile of architecture in relation to its geographical context.
For a more comprehensive understanding of the project, including details on architectural plans, architectural sections, and architectural ideas, interested readers are encouraged to explore the project presentation. This exploration will provide a richer insight into the thoughtful design and execution that characterize the BLF VISTA Center.


