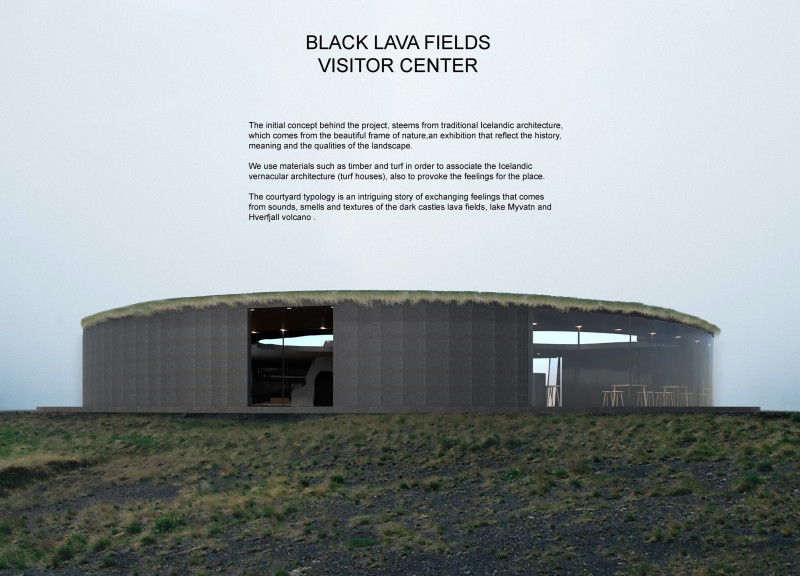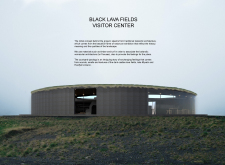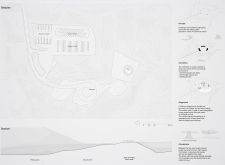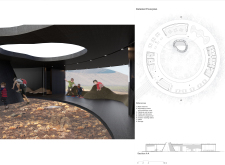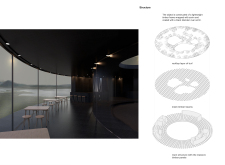5 key facts about this project
Functionally, this visitor center acts as an educational and recreational space that allows visitors to immerse themselves in the unique geological features of the region. The center is designed to facilitate a deeper understanding of the local ecology and heritage, featuring informational displays and interactive exhibits that inform guests about the historical and natural significance of the area. In addition to serving as an educational resource, the visitor center offers a café and relaxation areas where guests can appreciate panoramic views of the stunning landscape, fostering a sense of connection and reflection.
The architectural design incorporates several key elements that are significant to its overall impact. The circular form of the building is a central feature, representing both inclusivity and a strong connection to Iceland’s architectural heritage, particularly its traditional turf houses. This form minimizes visual intrusion on the landscape while ensuring that visitors are engaged with their surroundings. The central courtyard design encourages movement and interaction, creating a dynamic environment that facilitates social engagement among visitors. This layout not only enhances the visitor experience but also encourages exploration of the various functional areas within the center.
A notable approach in the design of the Black Lava Fields Visitor Center is the thoughtful selection of materials. The project utilizes a combination of timber, turf, and large glass panels to create an aesthetic that integrates with the natural setting. Timber is used for structural framing and interior finishes, evoking traditional construction methods. Turf layers on the roof help manage the building's insulation while creating a seamless visual link to the surrounding landscape. The implementation of black lenticular over scrim as an exterior treatment provides a modern aesthetic that is both durable and weather resistant, reflecting the stark beauty of the volcanic environment.
The use of glass throughout the visitor center is particularly significant. Large windows not only provide natural light but also frame views of the lava fields, allowing guests to feel as though they are part of the landscape rather than mere observers. This design choice facilitates a multi-sensory experience, immersing visitors in the sights and sounds of the Icelandic wilderness while maintaining a comfortable indoor environment.
Unique design ideas are embedded in the visitor center's approach to sustainability and cultural resonance. By drawing inspiration from vernacular building techniques, the center honors the rich architectural history of Iceland while catering to modern needs. The incorporation of outdoor spaces, such as a children's playground, further emphasizes the project's commitment to creating an inclusive environment that appeals to visitors of all ages.
In summary, the Black Lava Fields Visitor Center is a prime example of architecture that respectfully integrates with its geographical context while serving vital functions for education and recreation. Its design showcases a successful blending of tradition and innovation, allowing visitors to experience the natural beauty and cultural significance of the site. As you explore the project presentation, you will find detailed architectural plans, sections, and designs that offer deeper insights into these architectural ideas and the vision behind this remarkable project.


