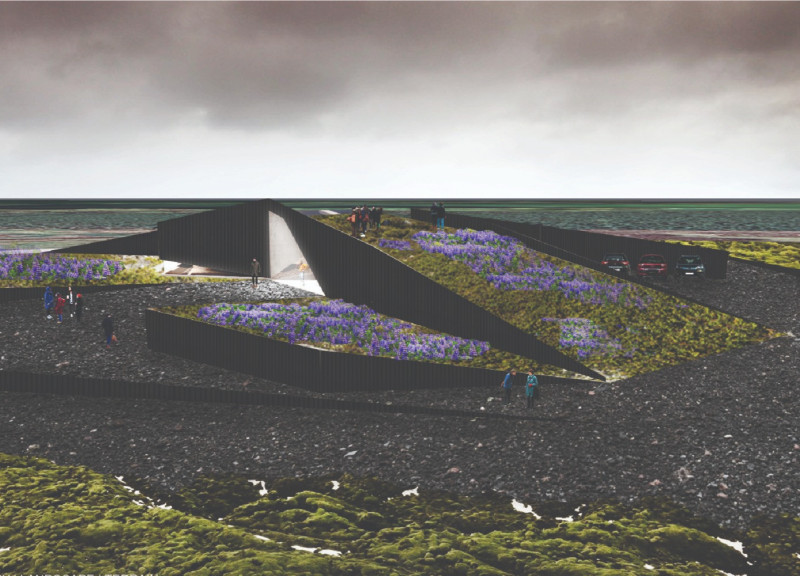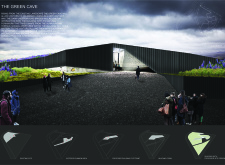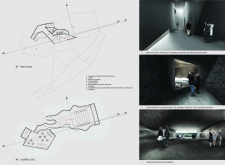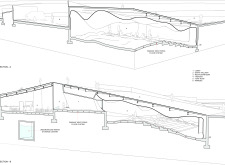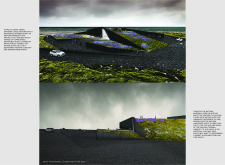5 key facts about this project
At its core, The Green Cave represents a blend of cultural engagement and environmental awareness. Its design promotes the appreciation of cinema by creating spaces that facilitate interaction and exploration. The architectural form is reminiscent of a natural cave, which not only serves as a nod to the site’s geological features but also envelops users in a distinct atmosphere that encourages curiosity and imagination.
Functionally, the project is organized into distinct areas tailored to various experiences associated with cinema. Visitors enter through spacious lobbies that connect them to multiple theaters, offering a comfortable setting before they engage with film. The inclusion of restaurant and bar services in lower levels enhances the social aspect of the experience, enabling visitors to gather and discuss films in a relaxed environment. The spatial organization of these areas reflects a careful consideration of visitor flow and interaction, promoting a seamless transition from one experience to another.
The unique design approaches used in The Green Cave establish it as a significant architectural piece in the context of its landscape. The building combines contemporary materials with traditional elements, such as corrugated steel for the exterior, which provides durability and a contemporary aesthetic, while concrete underpins the structure's integrity. The choice of these materials is deliberate, geared towards sustainability and resilience against the harsh Icelandic weather. Native hardy vegetation further enhances the project’s eco-friendliness, decorating the landscape without overwhelming the natural habitat.
A notable feature of The Green Cave is the implementation of a turf roof, which not only blends seamlessly with its environment but also offers insulation and encourages biodiversity. The roof serves a dual purpose: it creates a visually appealing landscape while enhancing thermal performance. Additionally, the design incorporates underground water storage, reflecting a long-term commitment to resource-efficient practices that align with sustainable architecture.
Natural light plays an essential role in this design, effectively merging the indoors with the outdoors. The project employs minimal and strategically placed apertures to control sunlight while maintaining the cave-like ambiance. This careful calibration between light and shadow creates an inviting atmosphere that evolves throughout the day, inviting different moods and experiences for audiences within the space.
In summary, The Green Cave is a noteworthy architectural project that skillfully intertwines the functions of a cinema with the surrounding Icelandic landscape. Its design philosophy embraces sustainable practices while prioritizing user experience through thoughtful organization and integration with nature. Those interested in architectural plans, architectural sections, architectural designs, and architectural ideas will find further details and insights into this project enlightening. The careful balance of form, function, and context can inspire discussions on the future of cinema and architectural design as they relate to the environment and community engagement. Exploring this project will provide a deeper understanding of its unique qualities and design intentions.


