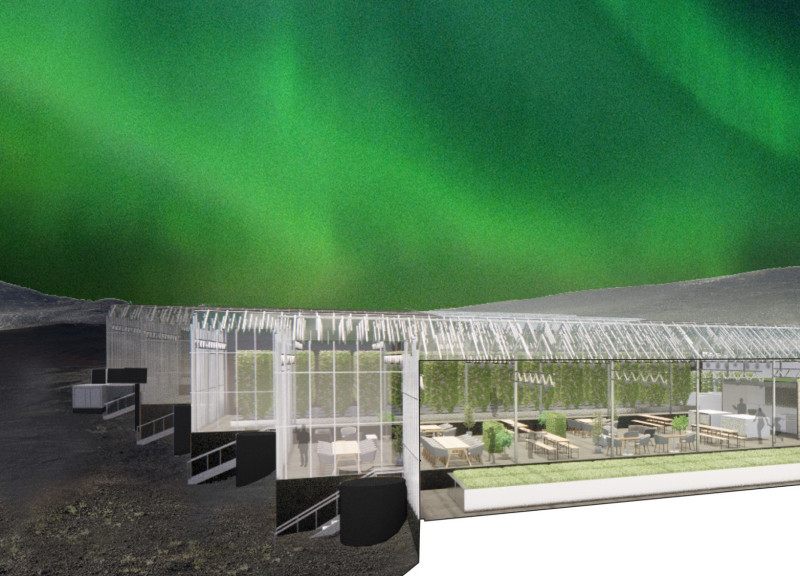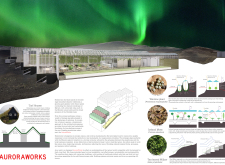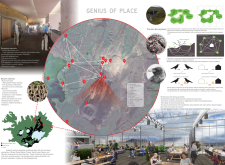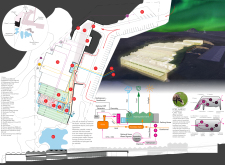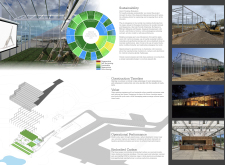5 key facts about this project
The project represents a shift towards regenerative design, illustrating how architecture can coexist with nature in a meaningful way. By employing environmentally friendly practices, Auroraworks seeks to inspire a broader community engagement with sustainability. The facility is envisioned not just as a space for growing crops but as a hub for learning and fostering relationships within the community, encouraging a shared commitment to sustainable practices.
Auroraworks is characterized by several important elements. Central to the project is an expansive greenhouse, constructed mainly from glass to allow ample sunlight for plants while ensuring a controlled growing environment. The use of local materials, such as wood for the structural framework and concrete with volcanic ash for thermal mass, further roots the design in its geographic context. This thoughtful approach to materiality not only enhances the building's energy efficiency but also reflects the distinctive characteristics of Icelandic architecture.
The integration of aquaponic and hydroponic systems within the greenhouse represents a unique facet of this project. These techniques allow for a symbiotic relationship between fish and plants, optimizing productivity within a limited space. This innovative agricultural strategy speaks to the project's ethos of sustainability and resource efficiency, making it a pioneering model for similar endeavors in other locations.
Community spaces are thoughtfully woven into the architecture of Auroraworks, with dining areas positioned to overlook the growing plants. This design choice fosters a direct connection between visitors and the source of their food, facilitating an appreciation for local agriculture. The communal aspect of the design not only enhances the visitor experience but also encourages dialogue around sustainable practices, making Auroraworks a vital educational resource.
The landscaping surrounding Auroraworks complements the architectural design, utilizing native plants and natural topographies to manage water runoff and prevent soil erosion. This thoughtful consideration of landscape architecture ensures that the project is not only visually cohesive but also sustainable in its operations.
Unique design approaches within Auroraworks are evident in its emphasis on a circular economy. The project is structured around sustainable resource management, showcasing how waste can be minimized and repurposed effectively. Educational programs and workshops further support this initiative, providing visitors with practical knowledge on how to reduce their own environmental footprints.
Architecturally, Auroraworks embodies a seamless integration of functionality and environmental responsibility. The careful selection of materials and the incorporation of advanced agricultural technologies highlight a progressive stance towards future design practices. The facility operates as a testament to how modern architecture can serve a fundamental role in promoting sustainability while still providing practical benefits to the community.
For those interested in exploring the architectural nuances of Auroraworks, a closer examination of the architectural plans, sections, and detailed designs reveals the thoughtfulness embedded in every aspect of this project. Engaging with these elements can provide a deeper understanding of how innovative architectural ideas can influence sustainable practices and community engagement in the face of environmental challenges.


