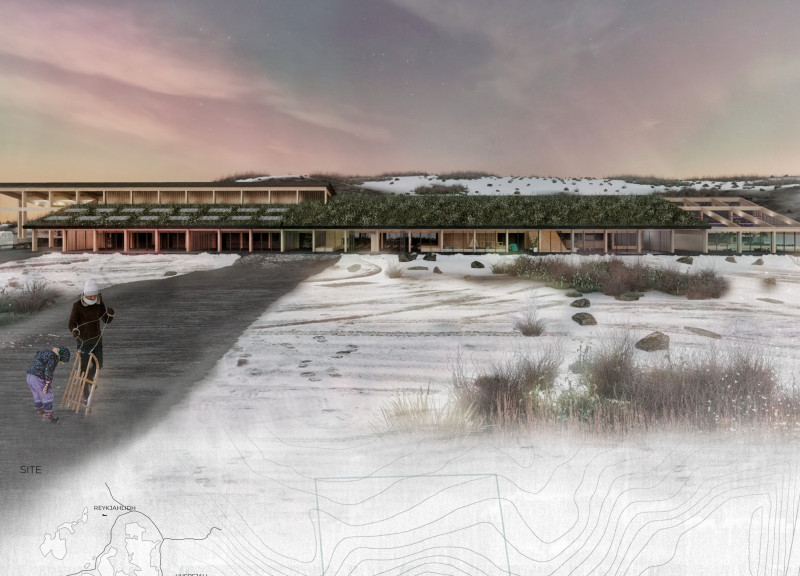5 key facts about this project
The primary concept behind the Community House revolves around sustainability, with a focus on minimizing waste and promoting ecological awareness. The use of natural materials, sourced locally whenever possible, demonstrates a commitment to reducing the project's carbon footprint. The architecture is characterized by its thoughtful interaction with the surrounding landscape, which is marked by volcanic features and scenic beauty. The design facilitates a seamless transition from the built environment to nature, emphasizing harmony rather than disruption.
Important elements of the project include its spatial organization and functionality. The building is designed with a solid core that houses administrative and community services, while flexible spaces are provided for gatherings, events, and educational activities. The layout encourages social interaction, allowing community members to gather and participate in various programs and initiatives. Furthermore, the interior of the Community House highlights open spaces with ample natural light, supported by high ceilings and strategically placed windows. This design approach promotes natural ventilation and creates an inviting atmosphere that welcomes visitors and residents alike.
Unique design approaches play a crucial role in defining the project. The integration of green roofs not only enhances the building's aesthetic but also contributes to its energy efficiency and insulation. The use of turf on the roofs serves to blend the structure with its surrounding landscape, creating a visual continuity that respects the natural topography of Iceland. The application of basalt stone as a primary material connects the building to the local geology, reinforcing its identity and sense of place. Additionally, glulam timber is used to create a strong yet lightweight structural system, offering both durability and a warm aesthetic appeal.
Another distinctive feature of the Iceland Lake Mývatn Community House is its commitment to education and community upliftment. The inclusion of a greenhouse space fosters urban agriculture and promotes hands-on learning opportunities for community members. This aspect of the project serves to educate individuals about sustainable practices and engages them in a dialogue about environmental stewardship.
The project successfully aligns architectural design with the community's needs. Its careful consideration of materiality, structural integrity, and environmental context results in a building that is not only functional but also resonates with the local population. The emphasis on sustainable practices throughout the design signifies a strong commitment to long-term ecological health, which is increasingly vital in today's world.
In examining the Iceland Lake Mývatn Community House, one can appreciate the thoughtful integration of architecture, sustainability, and community focus. The project serves as an exemplar for future endeavors that aim to balance ecological considerations with practical community needs. Readers interested in exploring the architectural plans, sections, designs, and ideas that shaped this project are encouraged to delve deeper into the presentation for further insights and understanding of this significant architectural work.


























