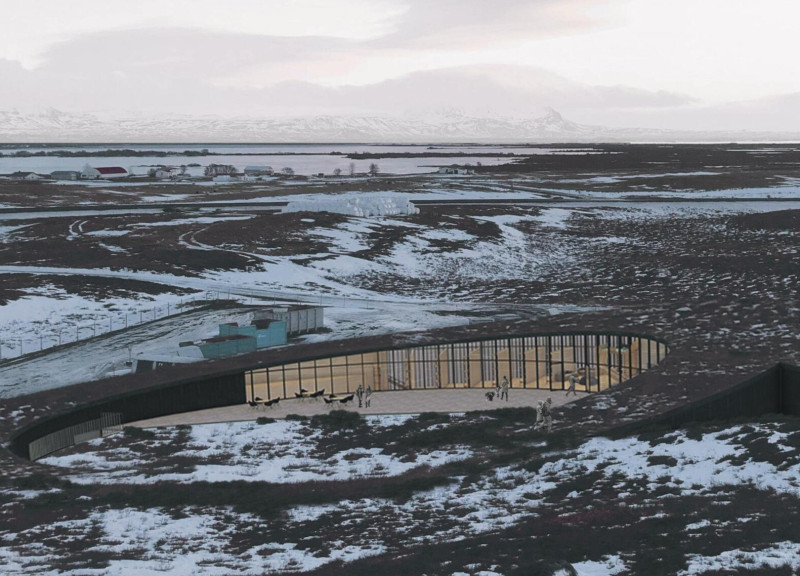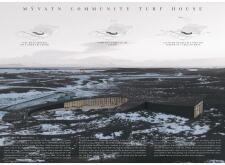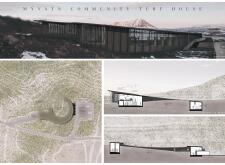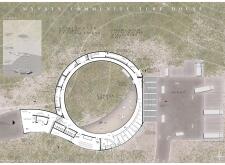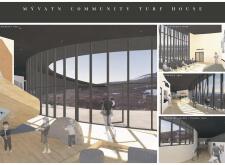5 key facts about this project
This community facility represents more than just a building; it is a space designed to nurture community ties through shared activities and experiences. The architecture is centered on the concept of sustainability, reflecting an awareness of the environmental context and a commitment to preserving the regional landscape. The structure seamlessly blends into the surrounding terrain, utilizing a partially submerged design that minimizes visual disruption and enhances thermal performance against the often harsh Icelandic climate.
Key components of the Mývatn Community Turf House include a central community garden, which serves as a gathering point for residents and displays agricultural practices. This garden not only promotes local biodiversity but also provides a space for social interaction. The building's layout prioritizes accessibility and flow, allowing for intuitive circulation through various multifunctional areas. Spaces within the center include meeting rooms, recreational areas, and event spaces, all designed to accommodate a range of community activities.
One of the essential aspects of the design is its use of sustainable materials. The structure predominantly features wood sourced from local timber, providing warmth and complementing the natural aesthetic of the surroundings. Large glass panels integrate into the façade, allowing natural light to penetrate deep into the interior spaces while offering stunning views of the landscape. The roof and wall sections covered in turf reinforce the building's ecological credentials by providing insulation and allowing for local vegetation to thrive. Additionally, a robust steel framework underpins the structure, allowing for expansive interior spaces free from intrusive supports.
The Mývatn Community Turf House incorporates several unique design approaches that set it apart from conventional community centers. The integration of a green roof not only enhances insulation but also contributes to local flora and fauna, reinforcing the idea of architecture as part of the ecosystem. The modular layout of the interior spaces is another notable feature. This flexibility supports various functions, enabling rooms to be reconfigured as needed for different community events or gatherings, thus maximizing the building's utility.
Moreover, the project emphasizes sustainable waste management practices through an intelligent design that facilitates organic waste collection. This innovation aligns with the overall ethos of sustainability, encouraging environmentally conscious behavior within the community.
Overall, the Mývatn Community Turf House exemplifies a cohesive blend of architecture and environment, reflecting the cultural heritage of Iceland while catering effectively to the evolving needs of its community. The project stands as a model of how modern architectural design can honor tradition while innovatively addressing contemporary functional requirements. For those interested in gaining a deeper understanding of this project, including insights into its architectural plans, sections, and design ideas, exploring further details of the Mývatn Community Turf House is highly encouraged.


