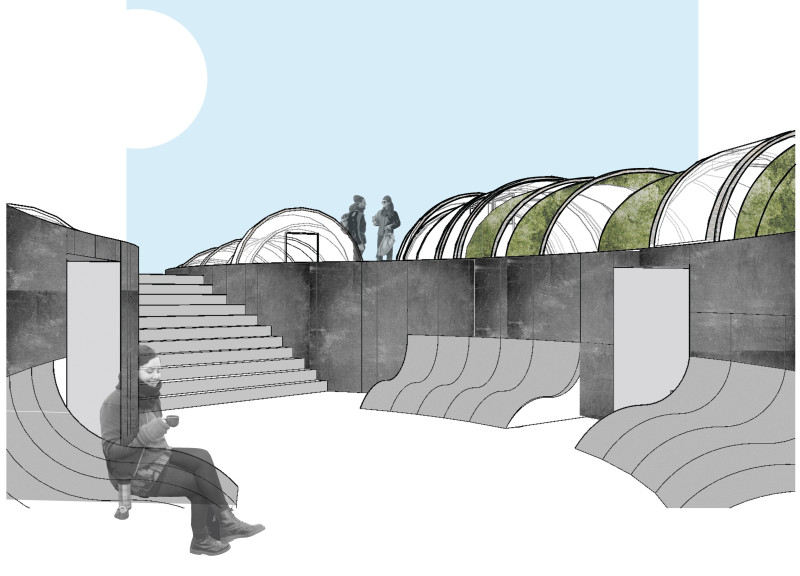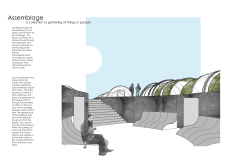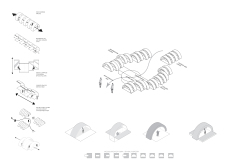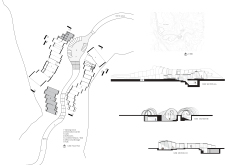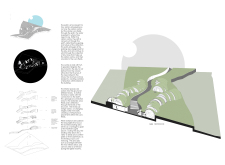5 key facts about this project
"Assemblage" represents a gathering point for visitors, intending to foster a deeper understanding and appreciation of the unique geological formations that Dimmuborgir offers. The visitor center's primary function is to provide amenities, such as a café, restrooms, and informational spaces, all designed to enhance the experience of those who come to explore this remarkable geological area. Each component of the structure is carefully calibrated to ensure that visitors feel invited into the natural environment rather than isolated from it.
The design incorporates a series of arched forms that are not only aesthetically pleasing but also functional. These arches provide both structural integrity and a thematic connection to the surrounding landscape, resembling the natural rock formations prevalent in the area. The design allows these curved elements to flow seamlessly into the topography, creating a sense of unity between the architecture and the natural world. This architectural choice reflects a sensitive approach to the idea of blending manmade structures with nature, emphasizing ecological awareness.
Materiality plays a significant role in the project, with the use of reinforced concrete, turf, and glass being particularly noteworthy. The reinforced concrete structure provides a solid foundation while allowing for the formation of expansive spaces within. Turf cladding minimizes the visual footprint of the building, making it less intrusive in the pristine landscape and echoing the natural forms around it. Glass elements are strategically placed to enhance interior light and offer stunning views of the surrounding lava fields, thereby reinforcing the connection between indoor and outdoor spaces.
Unique design approaches in "Assemblage" set this project apart. The pathways leading to the visitor center are designed to be sculptural and fluid, adapting to the contours of the terrain. This approach emphasizes not only functionality but also aesthetic appreciation as visitors traverse through the site. The evolving heights and forms within the building provide varying perspectives that change as one moves through different areas, creating a dynamic indoor experience that aligns with the dramatic exterior landscape.
Moreover, the building thoughtfully accommodates diverse visitor needs, allowing for flexibility in use. Dedicated areas for families, educational purposes, and relaxation integrate a wide array of experiences for guests, making the center a multifunctional space suitable for all ages. The facility also includes observing decks that take advantage of the site’s phenomenal views, particularly for events like the Northern Lights, reinforcing the importance of natural phenomena as part of the visitor experience.
Exploring "Assemblage" provides a unique opportunity to appreciate how architecture can be informed by its context, using design to create a sense of belonging and connection to the natural environment. For those interested in a deeper understanding of this architectural endeavor, I encourage you to investigate the architectural plans, sections, designs, and ideas that shape this project, and discover how thoughtful design principles can enhance our interactions with remarkable landscapes.


