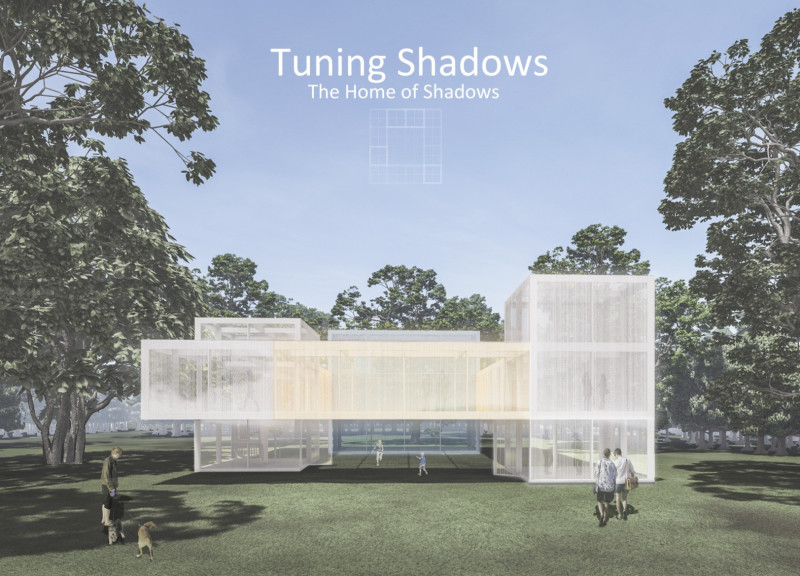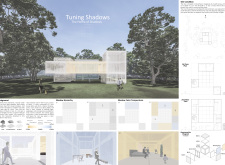5 key facts about this project
Enhanced by careful consideration of site conditions, the project takes advantage of sunlight angles throughout the day. The orientation of the building is devised to allow light to permeate the interiors, creating varying intensities and qualities of shadow in each space. This approach reinforces the connection between interior and exterior, offering occupants direct interaction with their environment.
The project features several unique design strategies that differentiate it from conventional residential designs.
Design Interaction with Shadow
The notion of “shadow hierarchy” is intrinsic to the project's identity. Spaces are curated based on their function, with characteristics of shadows assigned to different areas. For instance, communal areas are designed to accommodate more dynamic and active shadows, encouraging interaction and engagement. In contrast, private spaces such as bedrooms utilize softer shadows to create a quiet and reflective atmosphere. This intentional categorization promotes an adaptable living environment tailored to various activities and moments.
Use of Materiality
Material selection plays a critical role in achieving the project's objectives. The use of fabric, tinted glass, and a steel frame combines to control light flow and shadow casting effectively. Fabrics of varying densities are employed to modulate shadow quality, while the glass elements maintain a visual connection to the outside world. Concrete lends structural integrity, balancing the lightness of the other materials, thus ensuring durability and function within the design.
Spatial Organization and Flow
The architectural layout is strategically organized over two levels to enhance the experience of light and shadow. The first floor includes integrated communal spaces that foster interaction, seamlessly transitioning to the exterior. The second floor is dedicated to private areas, where shadow intensity is calibrated for comfort and rest. This thoughtful zoning reinforces the harmony between functional use and natural phenomena, creating a diverse range of environments within a single residential form.
The "Tuning Shadows" project represents a forward-thinking approach in architecture that challenges conventional notions of light and space. Its unique exploration of shadow dynamics, intentional materiality, and thoughtful spatial organization make it a noteworthy example in contemporary residential design.
Readers interested in exploring the architectural plans, sections, and designs are encouraged to review the project presentation for a deeper insight into its innovative ideas and practical applications. This examination will provide a comprehensive understanding of the complexities and considered decisions that shape this residential architectural endeavor.























