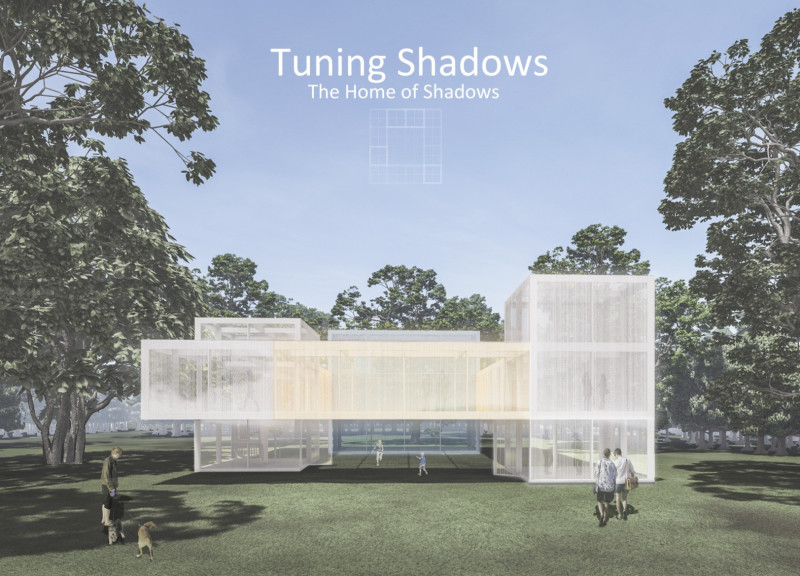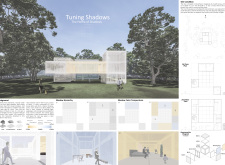5 key facts about this project
At its core, the project represents a harmonious interaction between nature and the built environment. It acknowledges the passage of time and the changing qualities of light, allowing these factors to play a crucial role in the daily life of its inhabitants. The thoughtful orientation of the residence facilitates maximum exposure to natural light while also framing shadow patterns that vary both in color and depth, providing an ever-evolving atmosphere within the home.
The design functions as a multi-faceted living space that prioritizes comfort, adaptability, and aesthetics. Specific areas of the residence are designated for distinct daily activities, with careful consideration given to how sunlight casts shadows across each space. This results in an innovative layering of experiences; for example, the eastern areas of the home are designed to embrace the morning light, fostering a vibrant environment for areas designated for work or social interaction. In contrast, the western spaces, intended for rest and relaxation, benefit from gentler evening light that creates a tranquil ambiance enhanced by softer shadows.
Materials play a vital role in conveying the project’s architectural vision. A strategic selection of lightweight materials such as fabric, glass, and steel contributes to the themes of lightness and transparency. The use of fabric is particularly noteworthy; this element not only evokes a sense of intimacy but also serves as a dynamic mechanism to manipulate the light entering the space. Tinted glass panels further diffuse sunlight, allowing for the creation of varied shadow effects. The incorporation of a steel frame offers structural support while maintaining a minimalist aesthetic that keeps the focus on the interplay of light and shadow.
The unique design approaches employed in this project are bold yet subtle. One of the most innovative aspects is the concept of shadow hierarchy, which categorizes shadows based on their intensity and temperature. This not only provides a visual differentiation across spaces but also influences the mood of the inhabitants, allowing them to experience a range of atmospheres at different times of day. This attention to shadow quality transforms ordinary moments within the home, making daily activities feel distinctive as light shifts.
Moreover, the spatial organization promotes flexibility, allowing the occupants to adapt the spaces according to their needs. The design is modular, encouraging interaction and movement within the home. This adaptability is fundamental to how the space operates, ensuring that it can evolve alongside its inhabitants' lifestyles. In this way, the project blurs the lines between specific areas, allowing for a unified experience that streams through light and shadow interactions.
Ultimately, “Tuning Shadows: The Home of Shadows” is a contemplation of how architectural elements can foster a deeper relationship with the environment. The project shines a light on contemporary architectural ideas that prioritize sustainability and an enhanced connection with nature. By utilizing locally-sourced materials and optimizing natural light, the design promotes energy efficiency and resonates with the local landscape.
As a reader interested in more details about this intriguing project, I encourage you to explore the architectural plans, sections, designs, and ideas further. Engaging with these elements will provide a comprehensive understanding of how the project melds innovative architectural concepts with practical living solutions.























