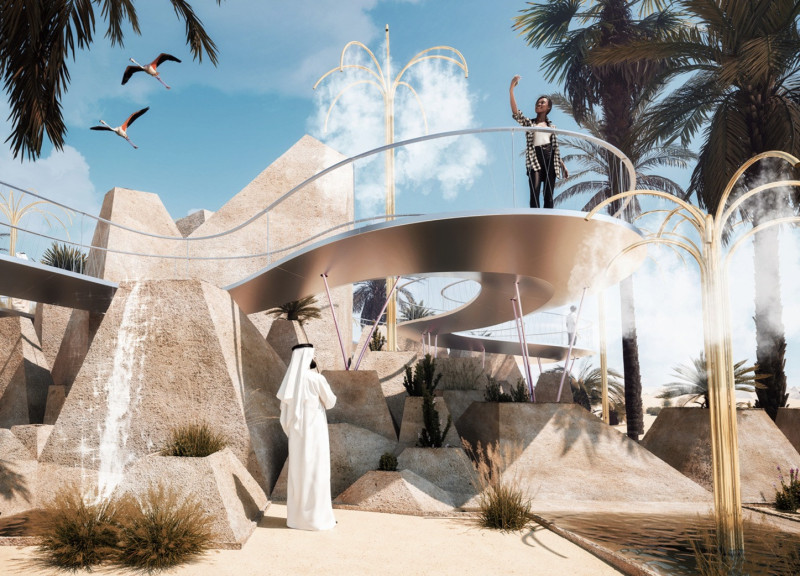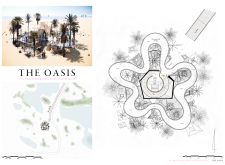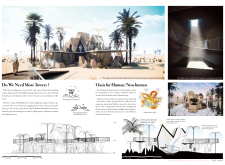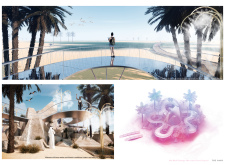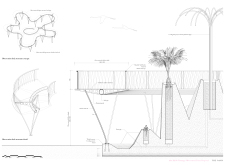5 key facts about this project
At the core of the design is an effort to defamiliarize the standard perceptions of observation towers, creating an experience that goes beyond mere sightseeing. The structure is characterized by its organic, flowing form that mimics the natural contours of the site. This fluidity encourages movement and exploration, guiding visitors through a journey that intertwines built and natural elements. The design includes various key components, including an elevated observation deck, a serene meditation pool, and accessible pathways that promote interaction with the landscape.
The observation deck is thoughtfully positioned to provide expansive views of the wetlands, allowing users to connect visually with the environment while enjoying elevated vantage points that encourage reflection on nature's complexities. The inclined surfaces and tubular structural elements are intentionally configured to optimize airflow and natural shading, ensuring comfort for visitors while maintaining a low ecological footprint.
The meditation pool serves as a focal point within the project, designed to cultivate an atmosphere of tranquility and contemplation. This feature not only enhances the aesthetic appeal of the space, but it also embodies the concept of water as a life-giving element that attracts various species, encouraging a symbiotic relationship between humans and wildlife. The incorporation of water also plays a vital role in regulating the microclimate around the tower, contributing to the diversity of habitats present in the wetlands.
A key aspect of the design is the careful selection of materials that balance functionality with visual harmony. The project utilizes steel and aluminum for structural elements, providing durability while ensuring low maintenance. Wooden concrete is employed for pathways, offering a warm, inviting surface that integrates with the natural environment. Natural stone is likely incorporated into the flooring of the observation deck, reinforcing the connection to the geological context of the site. This materiality not only speaks to the aesthetic qualities of the structure but also underscores a commitment to sustainability by utilizing resources that complement the landscape.
What sets The Oasis apart from typical architectural endeavors is its commitment to creating microclimatic conditions that cater to local ecosystems. The design intentionally influences air circulation and shading, enabling cooler zones that nurture plant life and invite animal interactions. The inclusion of vegetative canopies, designed to provide essential habitat, highlights an overarching philosophy that prioritizes ecological stewardship and celebrates biodiversity.
This architectural project embodies a unique approach to design, prioritizing the blending of the built environment with its natural surroundings. It serves as a notable example of how an architectural intervention can elevate the visitor experience while simultaneously enhancing the ecological richness of a site. The collaborative interaction of themes such as community gathering, environmental education, and immersive experiences create a multifaceted engagement with nature, making The Oasis an essential exploration for those seeking to understand the potential of architecture as a tool for ecological awareness.
As you delve deeper into the project presentation, consider examining the architectural plans, sections, and design details that further illuminate the thoughtful ideation behind The Oasis. The exploration of architectural ideas presented within this project offers valuable insights into how contemporary architecture can play a role in fostering a sustainable relationship with nature.


