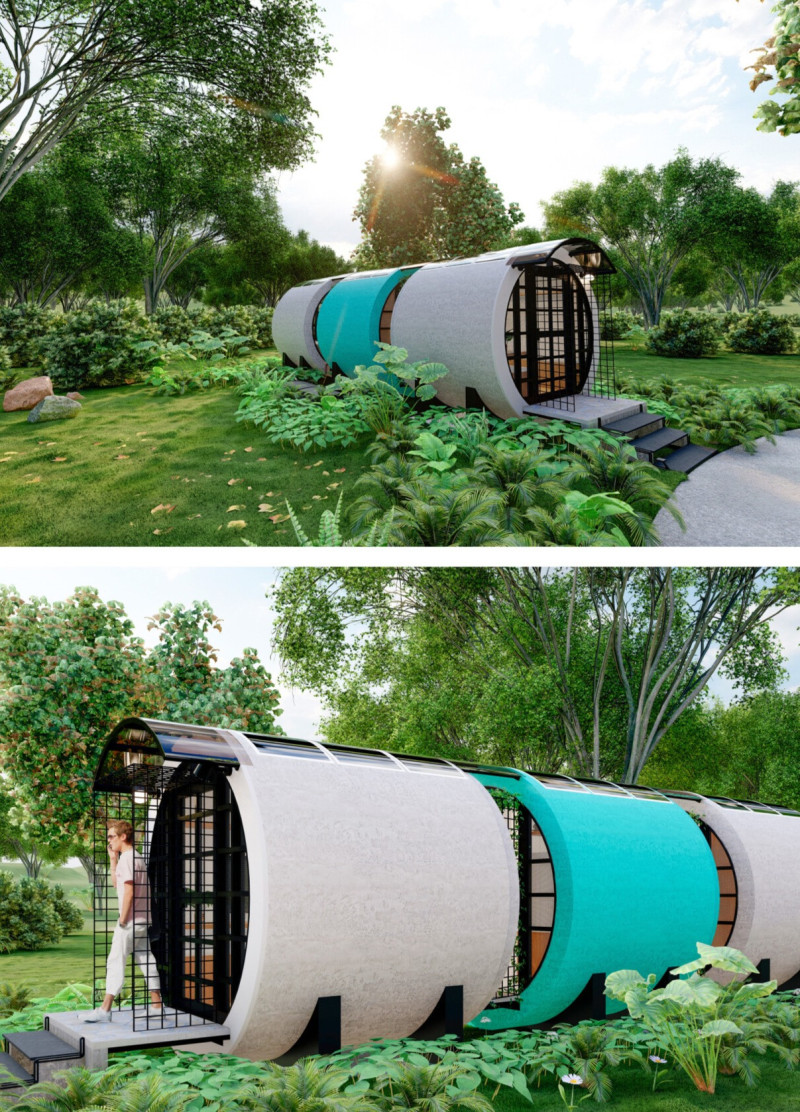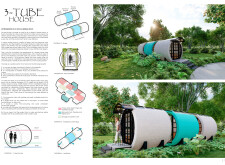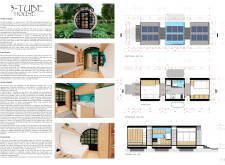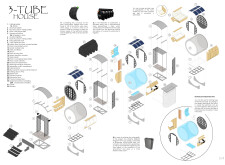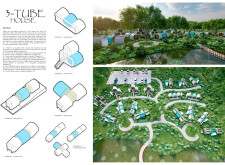5 key facts about this project
### Overview
The 3-Tube House is located within an urban context that demands innovative housing solutions. Its design features three tubular modules that coalesce to form an efficient living environment, addressing contemporary urban challenges by emphasizing sustainability, modularity, and community engagement. The project serves as a prototype for future residential developments aimed at making minimal living spaces both functional and adaptable.
### Spatial Organization
The design is organized into three distinct modules, each fulfilling a specific purpose. The **Social Module** functions as a communal area, fostering interaction and shared experiences among residents. The **Technical Module** houses essential utilities and services, designed for efficient management and accessibility. Lastly, the **Private Module** provides individual living quarters, prioritizing privacy while offering connections to the outdoors through well-placed windows and garden spaces. This modular approach allows for flexibility in configuration, accommodating diverse user needs within various urban landscapes.
### Material Selection and Sustainability
A thoughtful assembly of materials underpins the structural integrity and aesthetic appeal of the 3-Tube House. The use of **concrete** ensures durability and thermal efficiency, while **wood** adds warmth to interior spaces. **Glass** facilitates natural light penetration and enhances ventilation, connecting occupants with their surroundings. **Carbonized steel** is strategically employed to reinforce structural profiles, contributing to the overall sustainability aims of the project. Additionally, the integration of **photovoltaic panels** allows for solar energy utilization, further promoting energy efficiency and resource conservation. Complementing these features, **micro-gardens** are incorporated to improve air quality and support biodiversity, reflecting a commitment to biophilic design principles.


