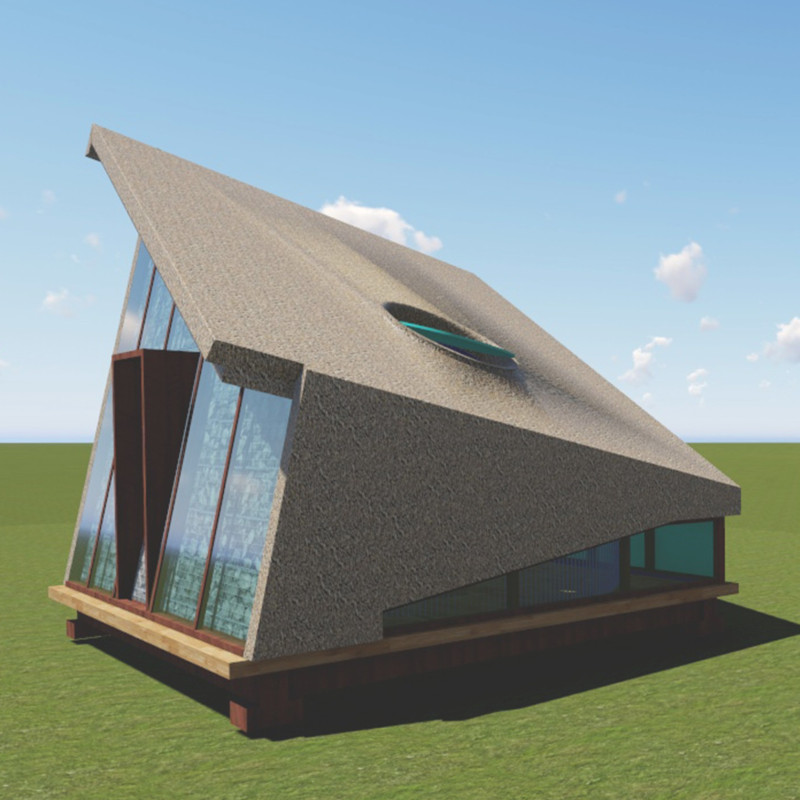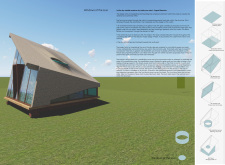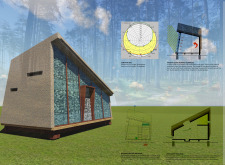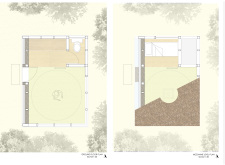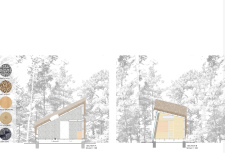5 key facts about this project
### Project Overview
The "Windows of the Soul" project is situated in a forested region, designed to foster a connection between the built environment and the surrounding natural landscape. Its intent is to create a tranquil retreat that encourages mindfulness and reflection while incorporating sustainable practices and contemporary design aesthetics. The architectural expression balances traditional elements with innovative techniques to enhance both functionality and environmental responsibility.
### Spatial Strategy
The building's form is defined by its unique geometry, specifically the inclined 'Trombe wall' system, which enhances passive solar heating in winter and facilitates passive cooling through strategic ventilation in the summer. The roof's slope not only supports effective rain and snow drainage but also allows varied lighting conditions within the interior spaces. Large glass panels are positioned to optimize natural light, particularly on the southern facade, establishing a strong visual connection between indoor areas and the outdoor environment. A circular opening at the roof's apex enhances day lighting, creating a focal point within the meditation space.
### Materiality and Sustainability
The design employs locally sourced materials to minimize environmental impact while reinforcing the building's integration with its surroundings. Gabion walls constructed from stacked stones provide both stability and aesthetic appeal, resonating with the natural landscape. The thatch roof contributes excellent insulation and blends harmoniously with the environment, while a wooden framework infuses warmth into the interior. The choice of jute flooring reflects durability and eco-friendliness, harmonizing with the overall design intent. Additionally, integrated photovoltaic solar strips support the building's energy needs, underscoring a commitment to sustainability.
### Functional Layout
Internally, the space is organized into distinct functional zones that promote both individual reflection and communal activities. The meditation zone, encased in glass, offers uninterrupted views of the forest, designed with circular elements to reinforce the spiritual focus and enhance the sense of tranquility. Adjacent to this area, a versatile functional space accommodates essential amenities, designed for adaptability to meet various user needs. The overall layout supports diverse activities while maintaining an atmosphere conducive to mindfulness and contemplation.


