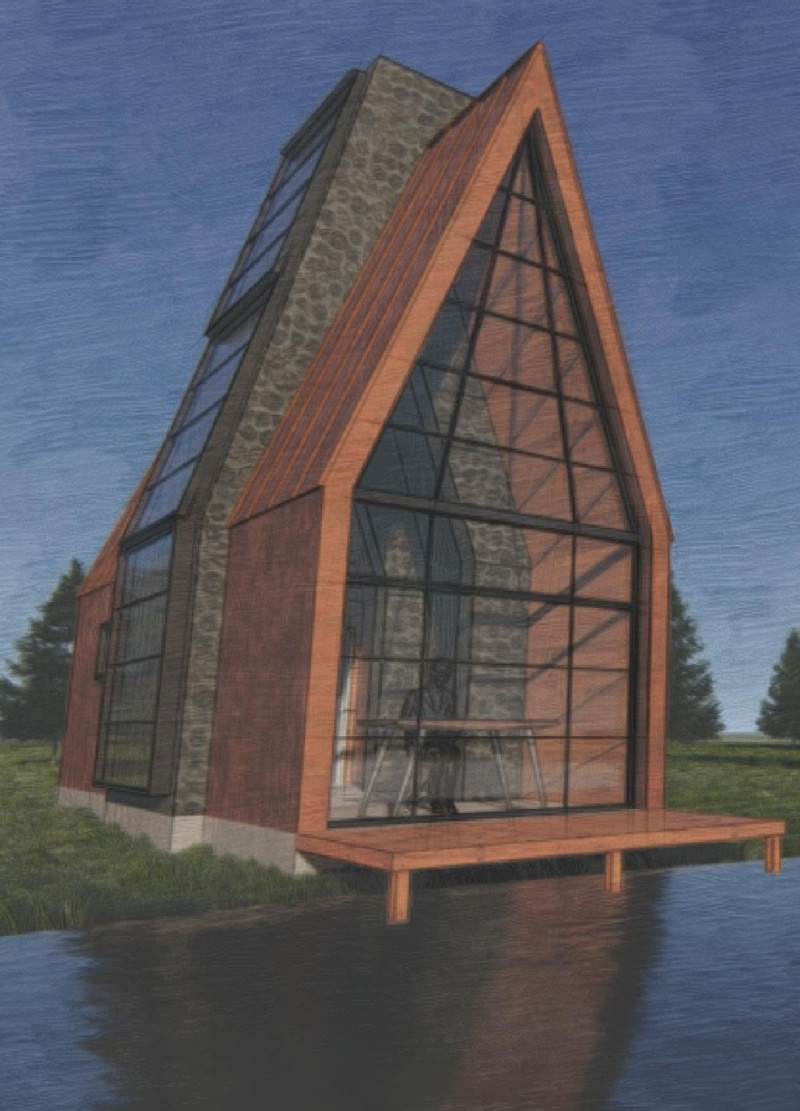5 key facts about this project
Spatial Organization and Functionality
The layout of "Solitude" incorporates multiple structures that serve distinct functions, including individual living quarters, communal spaces for interaction, and areas designated for artistic activities. The design emphasizes open, flexible spaces that allow users to choose how they engage with their surroundings. The use of extensive glazing in the façades enables natural light penetration, blurring the lines between indoor and outdoor environments. This integration fosters a deep connection with nature, essential for the project's purpose.
The central hearth acts as a gathering point within the communal area, reinforcing the bond between residents. The poet's hut is strategically placed to allow for peaceful isolation while being within reach of shared spaces. This duality of space is a critical aspect of the design, catering to the needs of creative professionals who require both solitude and a sense of community.
Unique Design Approaches
"Solitude" stands out from typical architectural projects through its thoughtful material selection and environmental responsiveness. The use of local materials, such as black sea stone for exterior cladding, enhances the building's integration with its site, ensuring sustainability and aesthetic continuity with the natural landscape.
Additionally, the design employs a trombe wall for passive solar heating, demonstrating an innovative approach to energy use. This feature serves to minimize reliance on mechanical heating systems, aligning with contemporary sustainability goals. The steeply pitched roofs and A-frame structures are not only visually distinctive but also enhance functional aspects such as natural ventilation.
Architectural details, including the juxtaposition of stone and wood finishes throughout the interior, create a rich sensory experience. These choices contribute to the project’s overall warmth and comfort, further supporting the creative endeavors of its users.
Structural Expression and Environment
The architectural expression of "Solitude" reflects an understanding of its environment. The arrangement of spaces is designed to respond to the natural landscape, with the architecture adapting to the terrain rather than imposing upon it. This context-sensitive design approach is critical in establishing a tranquil atmosphere conducive to creative thought.
The project also showcases fluid circulation patterns, allowing users to navigate seamlessly from one space to another. Efficient space planning prioritizes user experience while maximizing the natural features of the site.
For deeper insights into the architectural details, architectural plans, architectural sections, and architectural designs, further exploration of the project presentation is encouraged. This examination will provide a comprehensive understanding of how "Solitude" successfully merges function, form, and context within its architectural narrative.


























