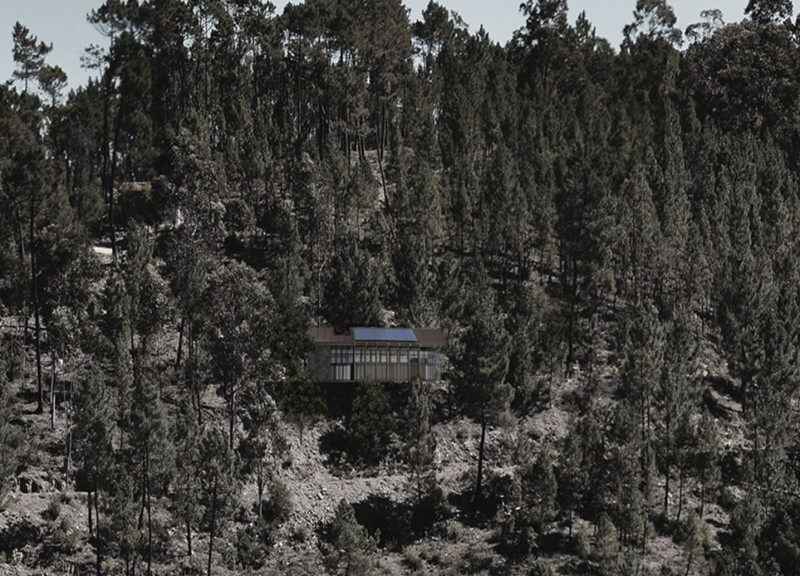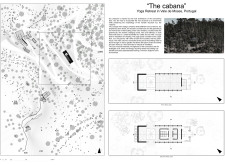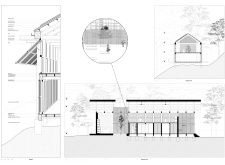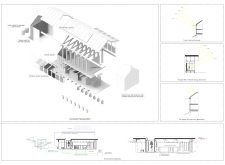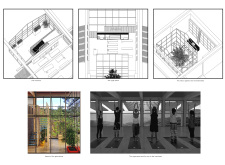5 key facts about this project
The architectural layout thoughtfully organizes spaces to accommodate various activities, including communal gatherings and individual practice. The first floor features essential amenities, such as shower and change rooms, along with a kitchenette designed to foster interaction among guests. The second floor serves as the main yoga area, characterized by large windows that frame panoramic views of the surrounding mountains. This design encourages a seamless connection between the interior and exterior, enhancing the overall experience of the space.
Unique Design Approaches
A notable aspect of The Cabana is its use of traditional architectural forms, including shepherd stone sheds and wooden countryside houses. This choice not only pays homage to local construction practices but also aids in blending the structure harmoniously into the landscape. Additionally, the project utilizes a combination of materials, including wood, stone, and glass. These materials are selected for their thermal qualities and aesthetic appeal, contributing to a sustainable approach that minimizes the building's environmental impact.
The inclusion of innovative features such as rotating timber sunshades allows occupants to control light and heat, ensuring comfort in varying weather conditions. Furthermore, the incorporation of a Trombe wall enhances passive solar heating, optimizing energy efficiency. The design also supports biodiversity through the integration of an indoor garden, reinforcing the connection between built and natural environments.
Spatial Dynamics and User Experience
The spatial dynamics of The Cabana are deliberate, promoting flow and interaction within the space. Pathways connect various areas, facilitating movement while encouraging social engagement. The layout is crafted to support the dual purpose of the retreat: providing private spaces for individual meditation and shared areas for group activities.
Visitors can appreciate the project’s emphasis on natural light and views, which play a vital role in enhancing the atmosphere for yoga practice. The design decisions reflect an understanding of how architecture influences user experience in a wellness setting.
For those interested in exploring The Cabana further, detailed architectural plans, sections, and designs are available for review. These elements provide deeper insights into the project’s architectural ideas and showcase the design methodologies employed throughout its conception.


