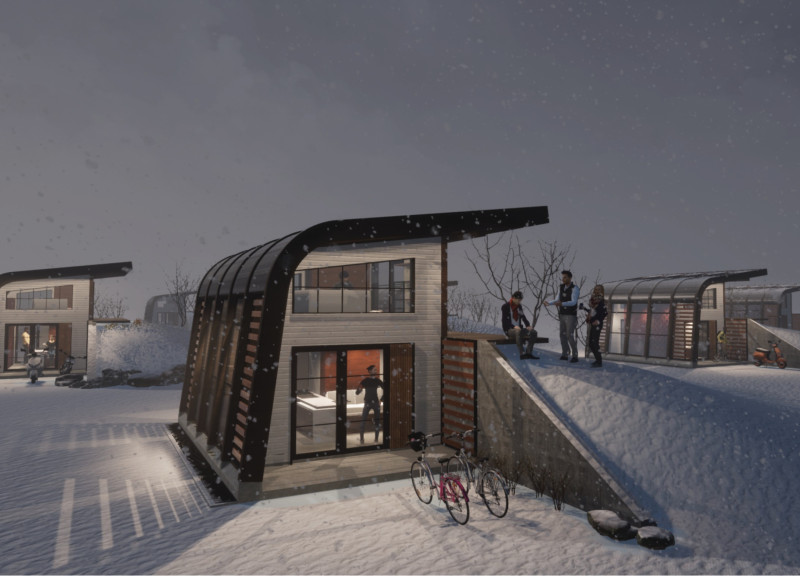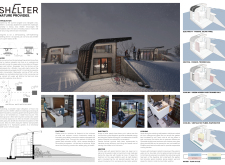5 key facts about this project
The layout of SHELTER effectively combines living spaces with functional areas dedicated to food production. This design not only accommodates daily living but also fosters a connection between residents and their food sources, reinforcing the importance of self-replenishment. The integration of communal spaces encourages social interactions and enhances community ties, promoting a sense of shared responsibility towards sustainability.
Innovative Water Management Systems
A defining feature of SHELTER is its advanced water management system. The design incorporates a below-ground water tank that collects rainwater for domestic use, including showering, cooking, and toilet flushing. This closed-loop water system effectively reduces reliance on external water sources. The inclusion of a Trombe wall optimizes thermal comfort by capturing and redistributing solar energy, showcasing an effective use of passive design strategies.
SHELTER utilizes a variety of sustainable materials, ensuring durability and environmental friendliness. Key materials include wood for structural elements, glass for maximizing natural light, and concrete for foundational support. The use of photovoltaic panels further enhances energy self-sufficiency, contributing to a more sustainable living approach.
Integration of Food Production
The architectural design distinctly incorporates a space for urban gardening, allowing residents to cultivate their produce. This integration emphasizes a sustainable lifestyle, promoting local food sources and reducing food transportation emissions. By prioritizing food production alongside living areas, SHELTER sets itself apart from typical residential designs, aligning with principles of urban sustainability.
The project also emphasizes minimal ecological footprint through its compact form. This strategic layout minimizes material wastage while optimizing the usability of available space. The design promotes passive energy solutions, including thermal mass and evaporative cooling techniques, which are strategically employed to maintain interior comfort without excessive reliance on mechanical systems.
Explore further
To gain a deeper understanding of the architectural plans, sections, and designs that constitute SHELTER, interested readers are encouraged to explore the project presentation. Delving into the specific architectural ideas implemented in this project will provide valuable insights into its unique approach to sustainable living and environmental harmony.























