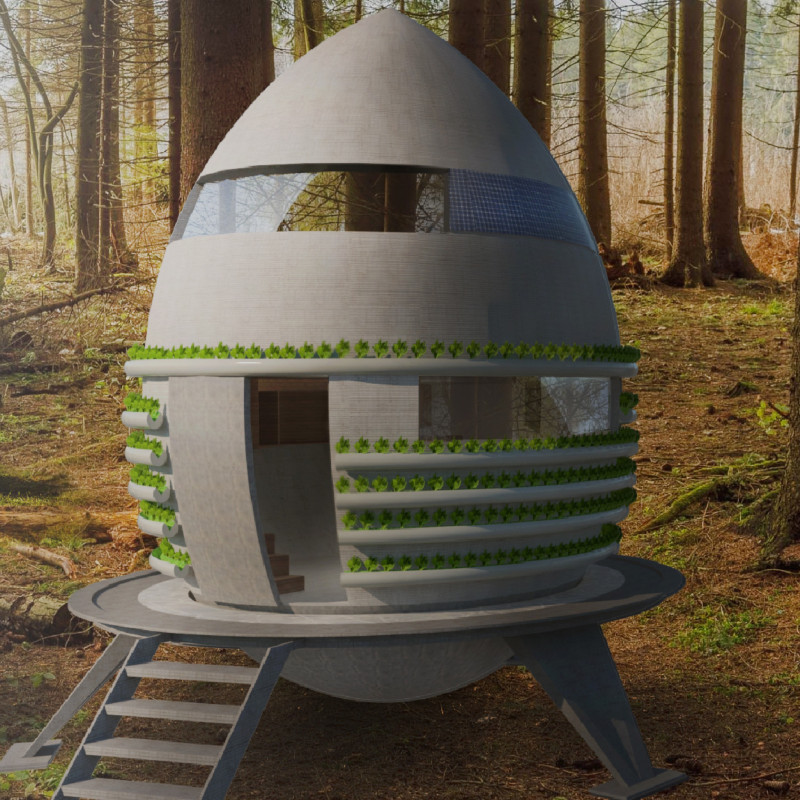5 key facts about this project
The project emphasizes adaptability, allowing units to blend seamlessly into challenging landscapes, such as sandy shores or sloping jungles. The modular approach facilitates easy transportation and installation. This design aims to address current housing needs while promoting environmental sustainability.
Innovative Design Approaches
One distinctive feature of the "Living Drops" project is its use of Expanded Polystyrene (EPS) panels, which form the core structure of the pods. This material choice contributes to the lightweight nature of the units, enabling quick deployment and limiting site disturbance. Steel framing reinforces the structure while concrete footings ensure durability against diverse environmental conditions.
Moreover, the integration of hydroponic systems within each pod allows occupants to cultivate food, promoting self-sufficiency. The design includes a rainwater harvesting mechanism, channeling water for storage and reducing reliance on external sources. Solar panels installed on the roofs provide renewable energy for the pods, aligning with the project's eco-friendly objectives.
Space Optimization and Functionality
The internal layout of the pods is designed for maximum efficiency. The ground floor features an open living area and kitchen, promoting a versatile recreational space. Above this, the sleeping and study sections utilize vertical space, ensuring the design remains compact while providing essential functions. Storage solutions are seamlessly integrated throughout to maintain organization and reduce clutter.
The geometric, tripodal shape not only enhances aesthetic appeal but also maximizes exposure to natural light, improving the overall living experience. The thoughtful arrangement ensures that essential utilities, such as hydroponics and sewage systems, remain unobtrusive, allowing residents to utilize the space effectively.
To fully appreciate the architectural plans, sections, and specific design elements, we encourage readers to explore the comprehensive project presentation. Engaging with these materials will provide deeper insights into the unique architectural ideas and innovative solutions that define the "Living Drops" project.























