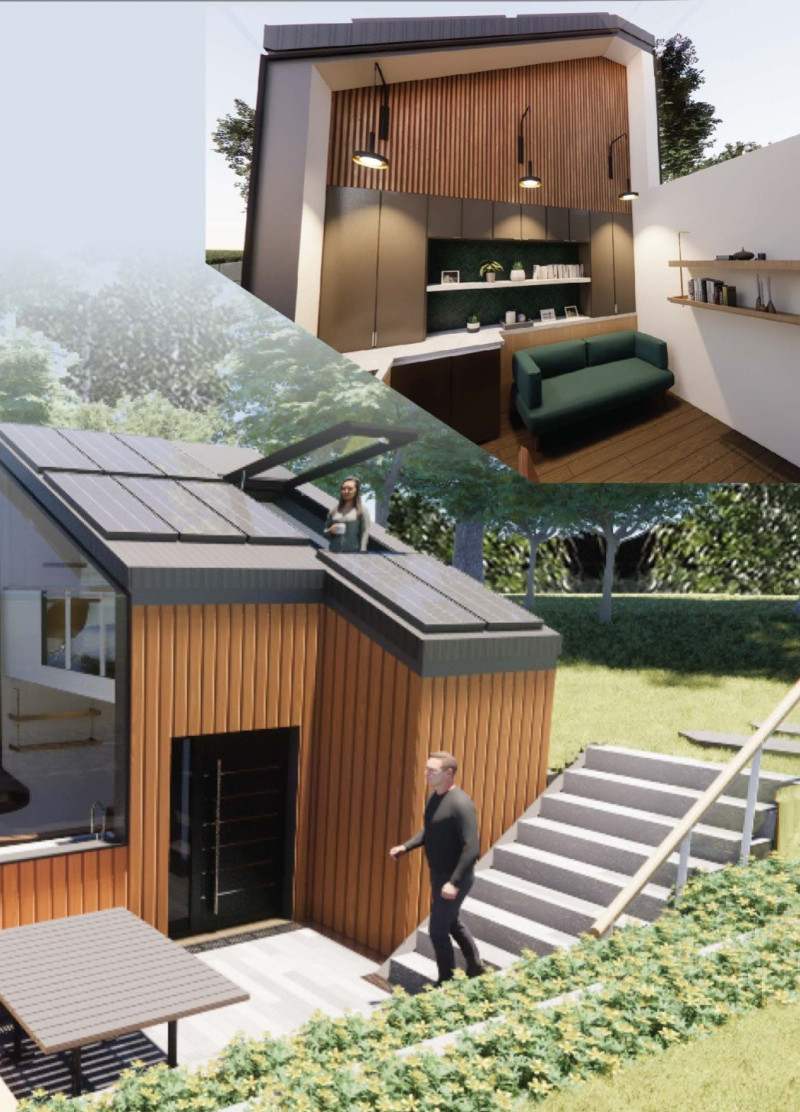5 key facts about this project
At its core, the EENI Home is envisioned as a micro-home that promotes a self-sufficient and resource-efficient way of living. It serves as a model of what modern housing can be, demonstrating that functionality and sustainability can coexist seamlessly. The design aims to minimize its ecological footprint, offering solutions that are accessible and practical in an era where environmental considerations are paramount.
The architectural layout reflects a commitment to open living spaces that enhance the connection between indoors and outdoors. Large, triple-pane windows flood the common areas with natural light, creating a warm and inviting atmosphere. The open-plan layout not only maximizes space but also encourages social interactions among residents. The incorporation of a versatile kitchen and living area allows for efficient use of space, making it suitable for diverse lifestyles while also promoting communal engagement.
Unique to this design is the integration of various sustainable technologies. Solar panels are strategically placed on the sloped roof, harnessing renewable energy to power essential home systems. This approach reduces reliance on fossil fuels and highlights the project’s commitment to environmental stewardship. Coupled with a rainwater collection system, which captures and repurposes rainwater for domestic use, the home exemplifies how architecture can embrace responsible resource management while maintaining comfort.
The material selection plays a crucial role in the home’s design philosophy. The use of biothane, poured concrete, and sustainable wood not only contributes to the aesthetic appeal but also reinforces the structure's durability and energy efficiency. The facade, clad in a combination of natural wood and metal flashing, beautifully blends into the lush greenery of the New England landscape, creating a harmonious relationship between built and natural environments.
The positioning of the EENI Home within the terrain further enhances its sustainability goals; the home essentially becomes part of the landscape rather than disrupting it. This thoughtful placement minimizes site disturbance and promotes ecological balance. The careful attention to site orientation also ensures that the home captures optimal sunlight, enhancing its energy efficiency and reducing heating costs.
Furthermore, the interior spaces feature smart designs that allow for versatility and practicality. The bedrooms are thoughtfully separated from the communal areas, providing privacy while ensuring that shared spaces remain open and inviting. Storage solutions maximize every square inch, allowing residents to enjoy a clutter-free environment that feels more expansive than its footprint might suggest.
In considering unique approaches, the EENI Home challenges conventional architectural norms by redefining what a sustainable dwelling can look like. Rather than merely adopting green materials or technologies, the project integrates these elements into every facet of its design. By focusing on building harmony with nature and community, it paves the way for future architectural endeavors that follow this model of mindful living.
As you explore the various dimensions of the EENI Home project, consider delving into its architectural plans and designs to better understand the innovations present in this work. The architectural sections provide valuable insights into how the design functions as an integrated whole, emphasizing the intelligent layout and strategic use of space. Each detail contributes to a cohesive vision of what modern architecture can achieve, making the EENI Home a relevant study in both sustainable living and thoughtful design.























