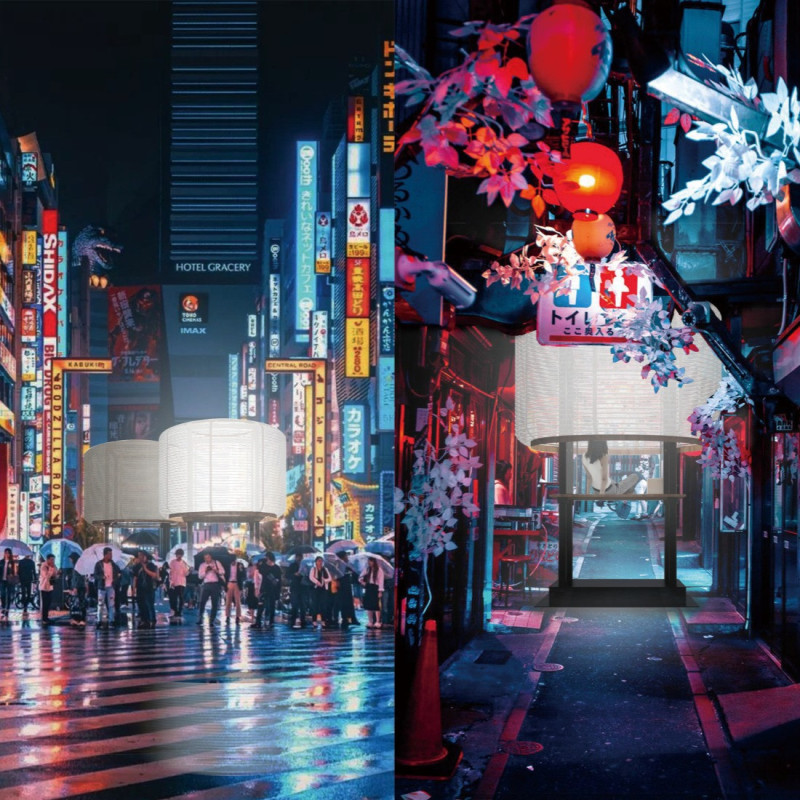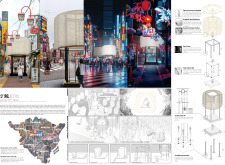5 key facts about this project
At its core, the Lantern functions as a public space that accommodates various activities, from casual gatherings to informative events. It is strategically positioned near key transportation hubs, making it accessible to both residents and visitors. The design facilitates movement and engagement by offering a spacious undercroft that allows pedestrians to navigate seamlessly beneath the structure. This thoughtful integration encourages foot traffic and promotes social interaction, creating a welcoming atmosphere in an otherwise bustling city.
The essential elements of the Lantern contribute significantly to its identity. The primary structural component is a steel frame, which provides strength and stability, ensuring that the design withstands the demands of its environment. In addition to the robust framework, the Lantern features a triple-glazed façade that enhances thermal efficiency, reducing energy consumption while allowing natural light to permeate the interior spaces. This thoughtful choice of materials not only supports the building's sustainability goals but also highlights a modern approach to architectural design.
One of the standout aspects of the Lantern is its incorporation of traditional paper elements. This material ties the design back to its cultural roots, reflecting the aesthetic qualities of Japanese lanterns while promoting a sense of nostalgia and familiarity. The use of lightweight paper complements the steel frame, creating a visual contrast that is both engaging and functional. This design approach presents an opportunity to marry modern construction techniques with traditional materials, offering a fresh take on how cultural identity can be expressed in contemporary architecture.
Furthermore, the Lantern's unique design encourages versatility in its use. The open layout allows for adaptability, catering to a range of activities that respond to the needs of the community. Whether it’s a gathering space for local events, a tourist information center, or a resting spot for pedestrians, the Lantern functions as a multifunctional hub that underscores the importance of public spaces in urban settings.
The integration of the Lantern within Tokyo's urban fabric reflects a profound understanding of the city’s dynamic culture and lifestyle. It emphasizes the importance of creating spaces that not only serve immediate needs but also enrich the lives of individuals and the community as a whole. This project stands out for its ability to facilitate connections among people, fostering a sense of belonging and shared experience in a metropolitan context.
In exploring the intricate architectural details, readers are encouraged to delve into the architectural plans, sections, designs, and ideas that further illustrate the depth of thought and creativity behind the Lantern project. By examining these elements, one can gain a comprehensive understanding of how this architectural endeavor resonates with its environment and serves its intended purpose. The Lantern is a testament to how architecture can influence urban life positively, and its presentation invites deeper reflection and appreciation of its design qualities.























