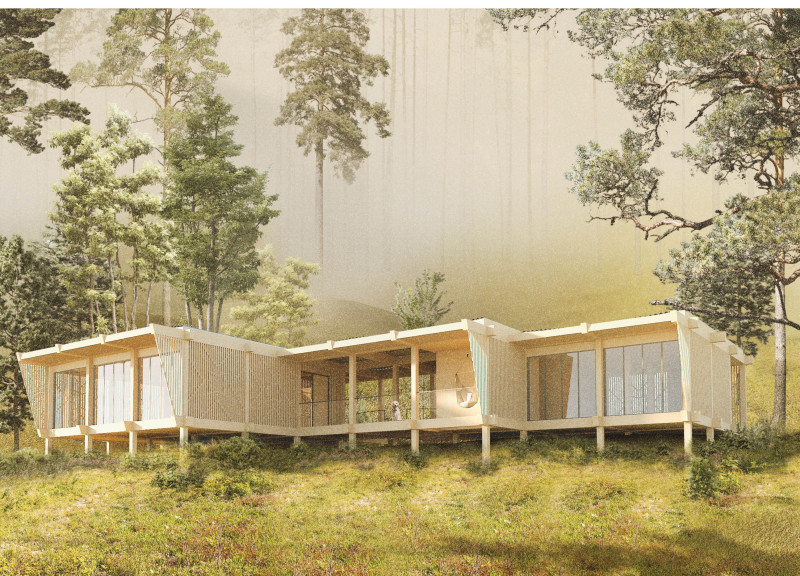5 key facts about this project
At its core, the Mantra Yoga House represents a contemporary interpretation of traditional architectural forms. The design reflects an organic and clean aesthetic through the rational arrangement of volumes, which allows the structure to coexist harmoniously within the landscape. The interplay of light and shadow across its facade creates a dynamic experience for users, while large windows invite the outdoors in, enhancing the connection to the natural environment. This approach underscores the project’s intent to provide not just a building but a holistic experience of tranquility and wellness.
Functionally, the Mantra Yoga House features various spaces that cater to different activities. The entryway opens to communal areas that encourage interaction and socialization among visitors. This thoughtful design element emphasizes the importance of community in wellness practices, reinforcing the idea that a shared space can enhance individual experiences. Adjacent to the communal zones is a dedicated yoga practice room designed to minimize distractions and maximize tranquility. This space, flooded with natural light and framed by expansive views of the valley, creates an ideal environment for meditation and movement.
The architectural design employs a range of local and sustainable materials, including wood, galvanized steel, triple-glazed windows, and a corrugated zinc roof. The choice of wood provides warmth and contributes to the building's ecological integrity, while the steel framework ensures structural durability. Triple-glazed windows not only enhance energy efficiency but also allow for an abundance of light, thereby fostering an uplifting atmosphere within the yoga practice space. The corrugated zinc roofing contributes to rainwater collection strategies, demonstrating a commitment to sustainable practices.
A standout feature of the Mantra Yoga House is its integration with the outdoor garden, which serves as the heart of the project. The garden is strategically positioned to be accessible from multiple areas within the building, facilitating a seamless transition between indoor and outdoor spaces. This design detail not only enhances the sensory experience of the project but also promotes a connection to nature, which is foundational to the wellness philosophy that the yoga house espouses.
The architecture throughout maintains a low-impact approach that minimizes disruption to the landscape. By employing a lightweight structure, the design reduces the need for extensive excavation and land alteration, preserving the natural topography and ecosystem. The orientation of the building takes advantage of natural light, incorporating design elements that protect against heat gain during warmer months. This careful consideration of environmental factors highlights the project’s commitment to sustainability.
As visitors engage with the Mantra Yoga House, they experience an architectural design that is as functional as it is aesthetically pleasing. The careful attention to materials, spatial organization, and integration of nature allows for a nurturing environment suitable for a variety of activities centered around well-being and community. The presence of cultural motifs, evident in subtle design elements, connects the project to its geographical location, celebrating its roots while also looking towards modern architectural practices.
For those interested in delving deeper into the architectural aspects of the Mantra Yoga House, exploring the architectural plans, sections, and design details will offer further insights into the thoughtful considerations that have shaped this project. This exploration will enhance understanding of how design can foster environments for wellness and community engagement while marrying modern aesthetics with sustainable principles and cultural connection.


























