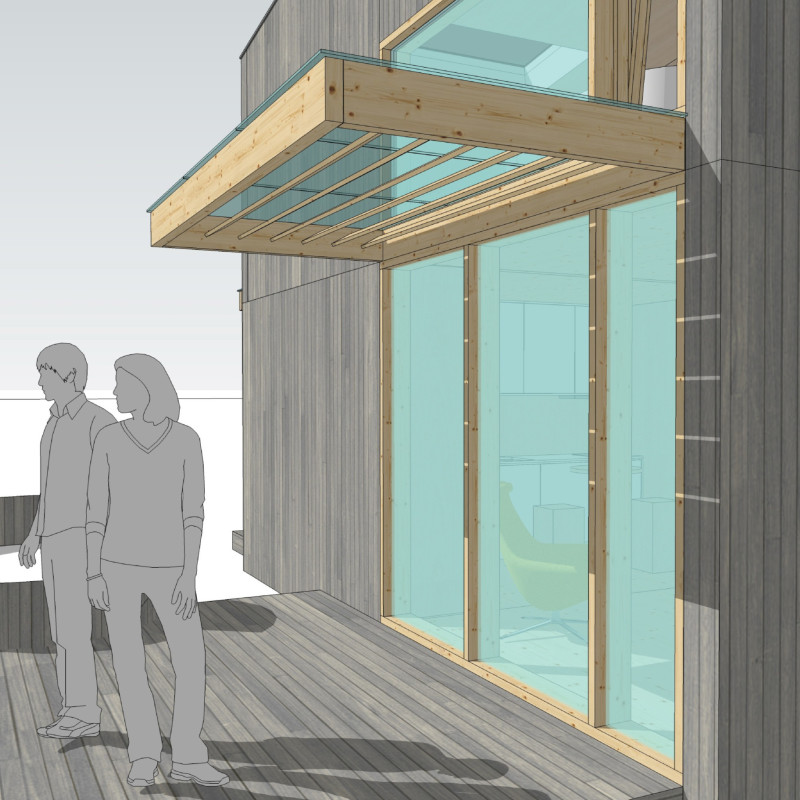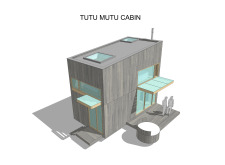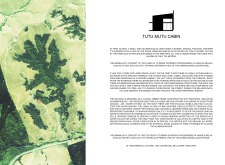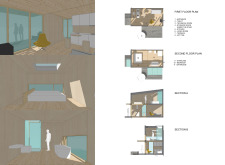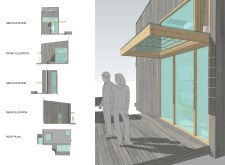5 key facts about this project
The primary function of the Tutu Mutu Cabin is to serve as a getaway for relaxation and contemplation. Its design promotes various lifestyle activities, including socialization, cooking, and restorative experiences like stargazing from bedrooms and bathrooms. The layout emphasizes openness and fluidity, allowing natural light to permeate through strategic placements of windows and skylights.
Unique Design Approaches
One of the most distinctive aspects of the Tutu Mutu Cabin is its versatile use of space. The design accommodates a living area, kitchen, storage, and a technical room on the first floor, while the second floor hosts sleeping quarters and a bathroom. The outdoor hot tub is easily accessible, reinforcing the indoor-outdoor connection central to the project's concept.
Material selection plays a critical role in the cabin’s distinctive identity. The primary use of timber provides warmth, alongside rockwool insulation that enhances energy efficiency. The integration of triple-glazing windows not only maximizes natural light but also ensures thermal comfort, making it suitable for diverse weather conditions. Elements like glass and aluminum are strategically employed to enhance structural integrity while allowing occupants to engage visually with the environment.
Architectural Elements and Technical Specifics
Every element of the Tutu Mutu Cabin is intentionally designed to maximize usability and aesthetic appeal. The open floor plan is accentuated by a well-placed staircase that connects the two levels efficiently. Skylights flood the upstairs bathroom and sleeping areas with natural light, allowing residents to enjoy views of the night sky.
Sustainability is a key feature of the project. The incorporation of photovoltaic panels and geothermal heating systems minimizes its ecological footprint, aligning the design with contemporary environmental standards. The project encapsulates a modern approach to cabin architecture, focusing on harmonious living with the natural world while maintaining high functionality.
For those interested in a deeper exploration of this project, further examination of the architectural plans, sections, and design ideas is encouraged. Understanding these components will provide valuable insight into the meticulous details that enhance the cabin's overall expression and performance.


