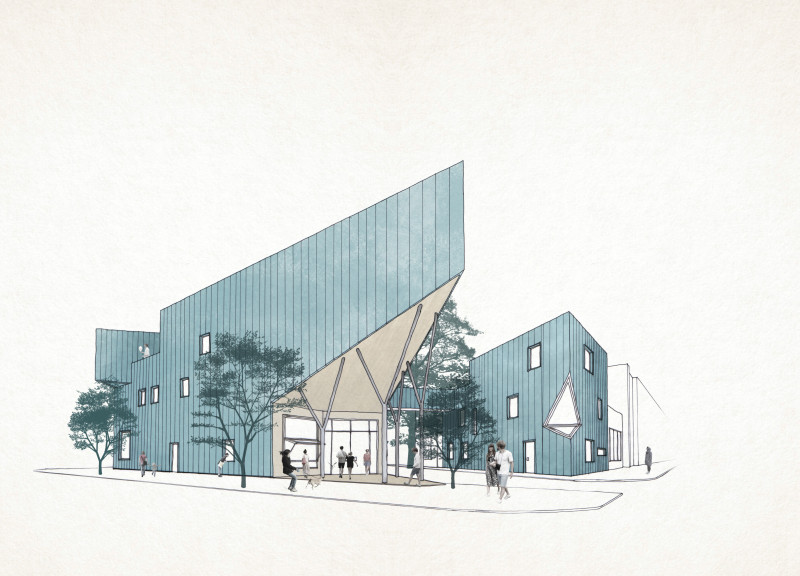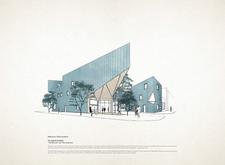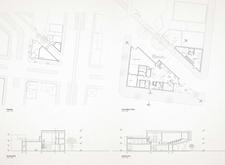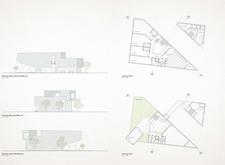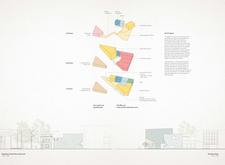5 key facts about this project
## Overview
The Melbourne Tattoo Academy is situated in a vibrant urban context, designed to serve as a pioneering educational facility that emphasizes the cultural and artistic significance of tattoo artistry. The design reflects the parallel between tattooing and architecture, both acting as forms of personal expression and communication. The project consists of two primary structures, each with distinct functions that complement each other, facilitating a multifaceted user experience.
## Architectural Strategy
### Spatial Organization
The two buildings are designed for flexibility and interaction. The larger structure accommodates educational programs and events, while the smaller building serves as a guesthouse, providing additional accommodation in a more intimate setting. The ground floor incorporates communal areas such as a café/shop, exhibition space, and office facilities, supporting daily operations. The second floor features dedicated workshop spaces and a presentation venue, promoting collaboration and educational activities. The third floor includes a multipurpose area, with direct access to a rooftop garden that introduces natural elements into the educational environment.
### Materiality and Aesthetic
The architectural language employs a bold use of geometric forms, with triangular façades that create a dynamic visual presence. The exterior is clad in blue-hued zinc, offering a contemporary aesthetic that resonates with the artistic nature of tattooing while ensuring durability and low maintenance. Concrete and steel are utilized for structural integrity, while expansive glazing enhances natural light and visual connections between interior and exterior spaces. The entrance is characterized by an oversailing roof supported by distinct structural elements, inviting engagement and a sense of openness throughout the campus.


