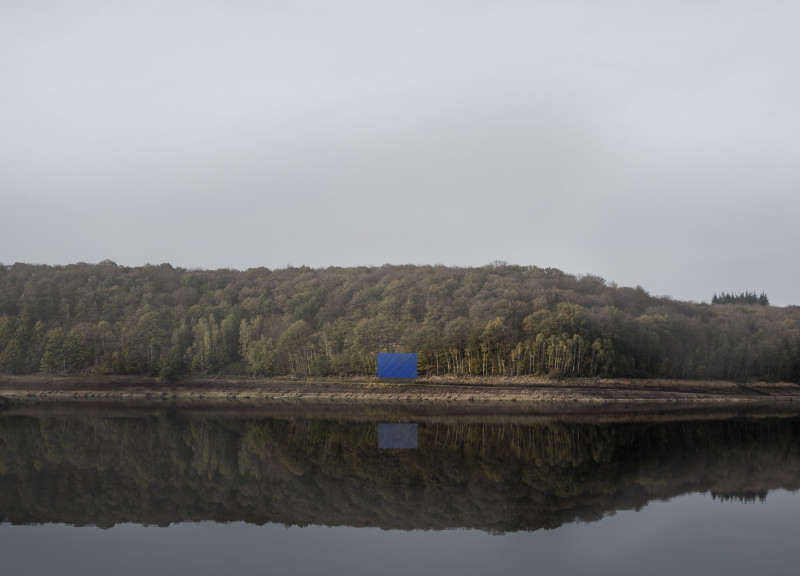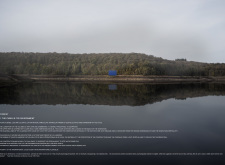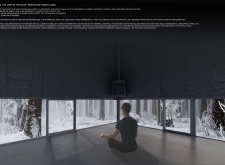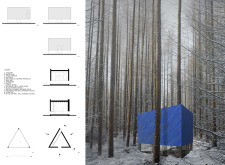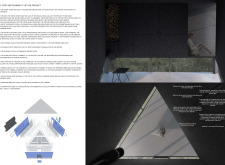5 key facts about this project
The cabin is characterized by its triangular prisms, which not only contribute to the overall aesthetic appeal but also symbolize balance and harmony. The exterior is painted in a deep blue color, providing a stark and contemplative contrast against the green backdrop of the forest. This choice of color is intentional, aiming to underscore the cabin's integration within the landscape while maintaining its distinct identity. The lower portion of the cabin seamlessly blends with the ground, creating a visual continuity that subtly connects the built environment with nature.
The architectural plans detail a versatile layout where multifunctional spaces cater to individual meditation practices. The interior is predominantly finished in black, designed to eliminate distractions and foster a sense of tranquility. The concrete floor provides thermal mass, ensuring comfort through varying seasonal conditions. Large windows allow natural light to penetrate deep into the interior, facilitating a strong connection between indoor and outdoor spaces.
The design of the Silent Meditation Forest Cabin showcases distinct approaches that differentiate it from conventional projects. The emphasis on eco-friendly materials aligns with current architectural trends prioritizing sustainability. The use of wood not only maintains a connection to traditional building practices but also reflects warmth and simplicity, essential elements of a meditative environment. Innovative insulation techniques are employed to enhance energy efficiency, ensuring a low-impact footprint in the natural surroundings.
This project stands out due to its commitment to flexible and adaptable design solutions. The open layout invites personal adjustment, allowing users to create their own meditative experiences. The integration of ergonomic, space-efficient furniture further supports various activities related to mindfulness practices such as yoga and contemplation.
For additional insights into the architectural plans, sections, and design elements of the Silent Meditation Forest Cabin, readers are encouraged to explore the complete project presentation. Understanding the architectural ideas and the unique features of this project can enhance appreciation for its thoughtful design and functionality within a natural context.


