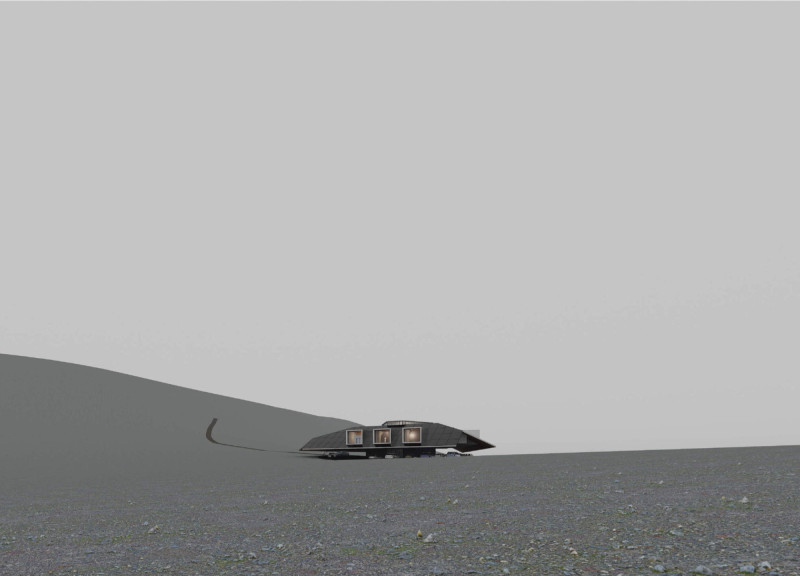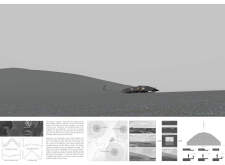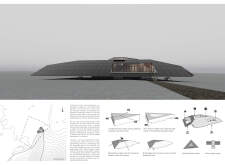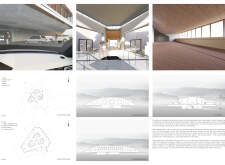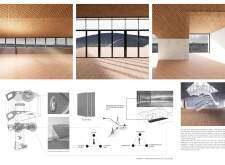5 key facts about this project
The visitor center functions primarily as an informational resource, providing exhibition areas, galleries, and spaces for community engagement. Its layout is purposefully designed to ensure a smooth flow of movement throughout the building, facilitating interaction between visitors and the various educational displays. Key features include a spacious lobby that welcomes guests, an array of instructional exhibits focusing on volcanic activity and the history of the region, and observation decks that offer panoramic views of the volcano and its surroundings.
One of the most notable aspects of this design is its triangular form, a direct response to the surrounding landscape. This shape does not only serve an aesthetic purpose but also provides functional benefits, such as optimizing sightlines and minimizing wind resistance. The elevation of the building creates natural vantage points, allowing visitors to engage with the environment while remaining sheltered from the elements. Natural light plays a crucial role within the design, with strategically placed windows and skylights bringing the outdoor scenery into the interiors. This thoughtful integration emphasizes the connection between the interior spaces and the natural world outside.
The materiality of the project has been selected to enhance both durability and aesthetic appeal. The use of reinforced concrete provides structural integrity, while glass elements introduce transparency and openness, inviting the exterior landscape into the visitor's experience. Wood is utilized in various interior finishes, contributing warmth and a tactile quality that contrasts nicely with the ruggedness of the volcanic setting. Metal roofing complements the structure’s angular design, effectively managing rain and snow runoff, which is particularly relevant given the local climate conditions.
This architectural project incorporates sustainable design practices, showcasing the potential for renewable energy within the context of visitor facilities. By integrating solar panels, the building reduces its environmental footprint, promoting a responsible approach to tourism. This commitment to sustainability not only serves the practical needs of the building but also aligns with the educational mission of the center, encouraging visitors to consider their impact on the environment.
Unique design approaches are evident throughout this project, particularly in the way it engages with the landscape. The visitor center is not simply a structure placed within the environment; rather, it is designed to enhance the experience of the volcano itself. Outdoor exhibition areas allow for close interaction with the geological features, inviting visitors to engage in hands-on educational activities that enliven their understanding of volcanic processes.
In summary, this visitor center represents a thoughtful integration of architecture and landscape, functioning as an educational and recreational resource that reflects the unique character of its volcanic setting. The careful consideration of form, function, and materiality exemplifies a holistic approach to design, creating a space that is both welcoming and inspiring. To gain deeper insights into this project, readers are encouraged to explore the architectural plans, sections, designs, and ideas presented, fostering a comprehensive understanding of this innovative endeavor in the context of its powerful natural environment.


