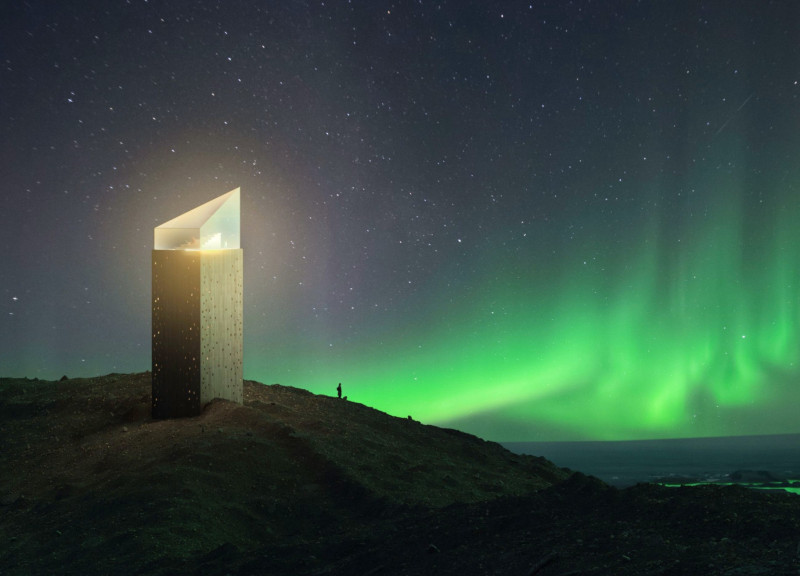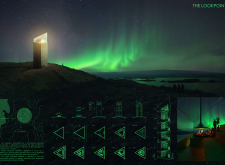5 key facts about this project
The Lookpoint is a contemporary architectural project located in Iceland, designed primarily as an observatory and retreat for experiencing the Northern Lights. The structure is conceived to enhance the connection between occupants and the surrounding natural landscape, integrating functionality with aesthetic engagement. The architecture incorporates innovative design elements that are reflective of Iceland’s unique geographical features, particularly the dramatic night sky.
The Lookpoint serves multiple functions, including educational spaces, observation decks, and living areas. It offers expansive views through strategically placed glass façades, facilitating a seamless transition between indoor and outdoor environments. The design is structured across multiple levels, with careful attention to spatial organization that optimizes visibility of the auroras from various vantage points. The building's orientation is specifically planned to capture the celestial display, making the experience central to its purpose.
The project exemplifies a commitment to sustainable practices through the use of locally sourced materials, including reinforced concrete, timber, and metal cladding. These materials not only provide durability but also resonate with the local environment while contributing to energy efficiency. The extensive use of glass in the upper sections aligns with the building's intent to create an immersive experience, allowing occupants to engage with the natural phenomena that define the locale.
The Lookpoint distinguishes itself through its triangular geometry, which mirrors the contours of the surrounding landscape while promoting an upward gaze, in line with its purpose of celestial observation. The architectural design prioritizes natural light, incorporating integrated lighting techniques to enhance its presence during the night. Sustainability is woven into the essential framework of the building, utilizing renewable energy sources, such as solar and wind power, to support its operations.
The internal layout emphasizes an open, airy feel, encouraging interaction with the natural vistas. Each space is designed with an eye towards comfort while ensuring that views of the aurora and the expansive landscape remain unobstructed. The project's engagement with local cultural narratives surrounding the Northern Lights further adds depth to its architectural significance.
For further insights into The Lookpoint, readers are encouraged to explore architectural plans, sections, and design details that illustrate the innovative ideas behind this project. Detailed architectural layouts provide a comprehensive understanding of how the design achieves its functional and experiential goals effectively.























