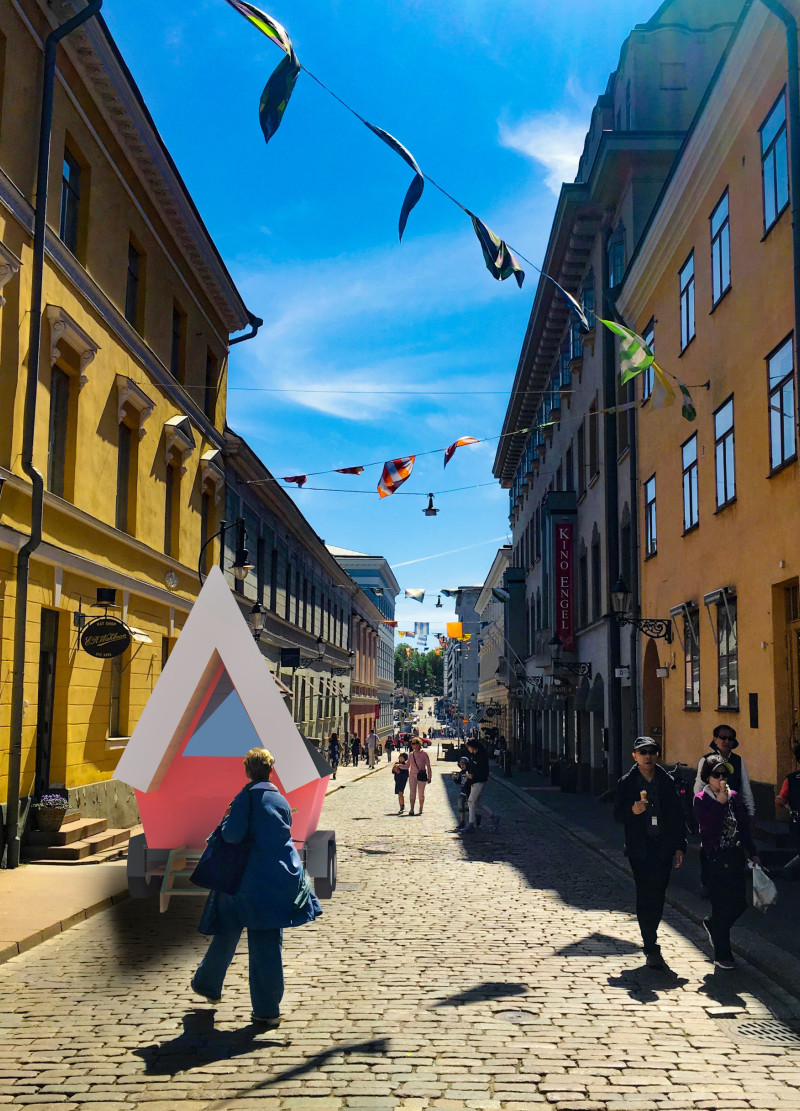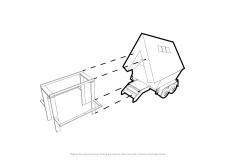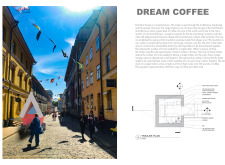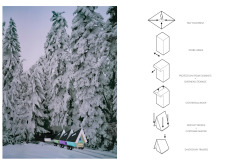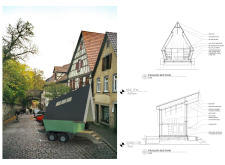5 key facts about this project
The design incorporates a layout that optimizes space, allowing for efficient storage and service operations, which is essential for the mobile nature of this project. The user interface prioritizes customer engagement, with areas designed for interaction, seamless service, and accessibility.
Innovative Design Elements
The "Dream Coffee" project incorporates several unique design approaches that differentiate it from typical mobile coffee vendors. Primarily, its triangular profile is not merely a design choice but serves practical functions, such as efficiently managing snow accumulation in winter conditions, a fundamental consideration in colder climates. Additionally, the "daisy chain" arrangement allows multiple trailers to connect, providing operational versatility and enhanced storage capabilities.
Material choices significantly contribute to the project's sustainability. The use of sheep wool insulation optimizes thermal performance, while a wood frame construction ensures durability and adaptability. Metal elements reinforce structural integrity, particularly in support systems, ensuring the trailer withstands diverse weather conditions.
Functional and Sustainable Architecture
The architectural layout focuses on operational efficiency by integrating high-capacity storage systems for supplies and an effective water management system, which are essential for self-sufficiency. Furthermore, the design incorporates ridge vents and skylights for natural ventilation and light, enhancing the customer experience while promoting energy efficiency.
The functionality of "Dream Coffee" reflects a growing trend in architecture to create mobile structures that fulfill urban needs without relying heavily on fixed infrastructures. This project exemplifies these architectural ideas, showcasing how thoughtful design can address practical challenges while catering to consumer preferences.
For more detailed insights into this project, explore its architectural plans, sections, designs, and ideas, which delve into the thought processes and methodologies behind its unique solutions.


